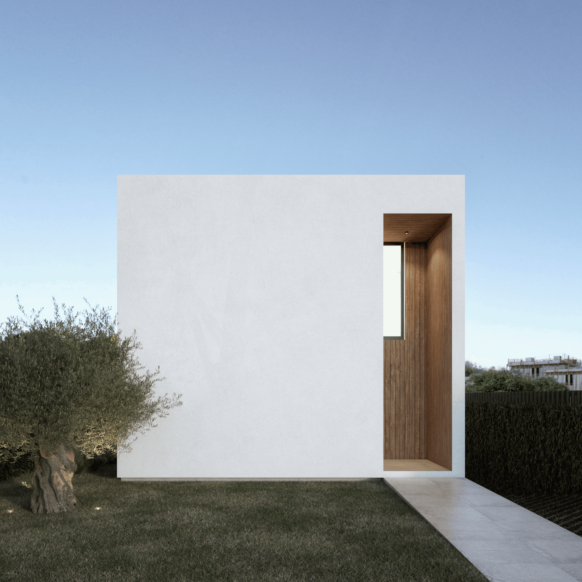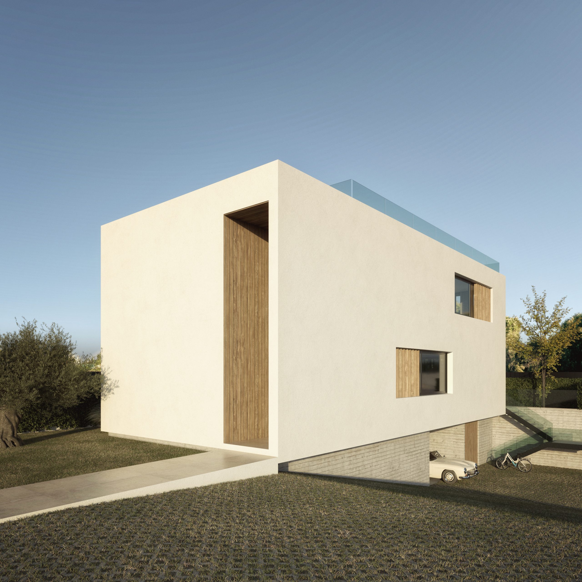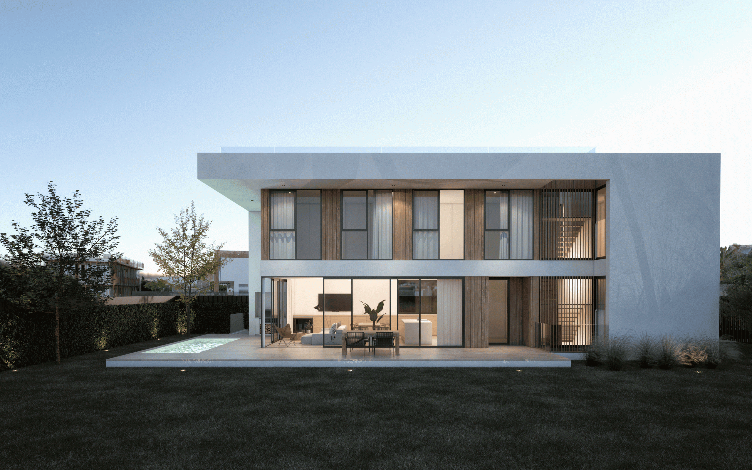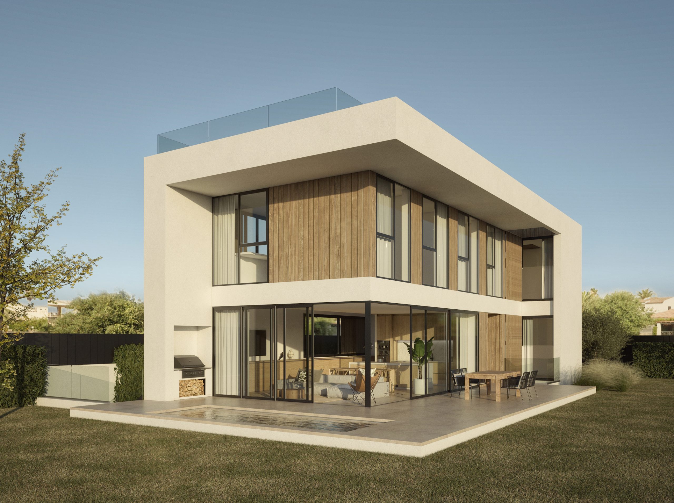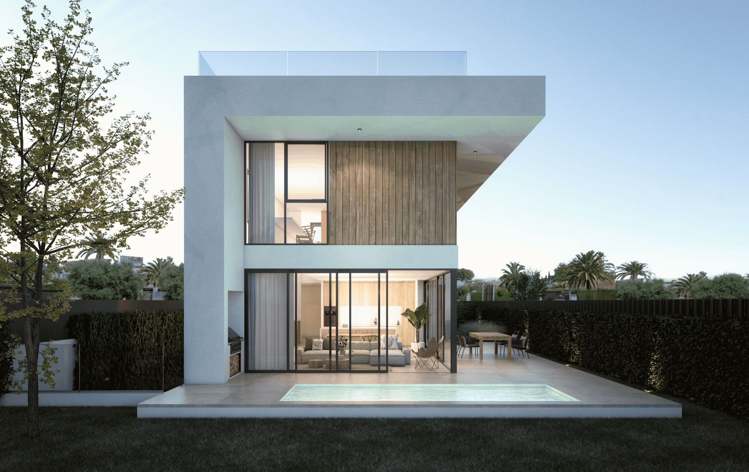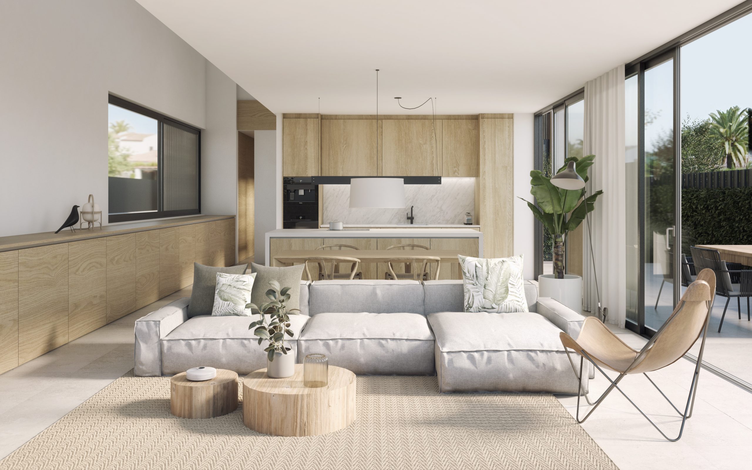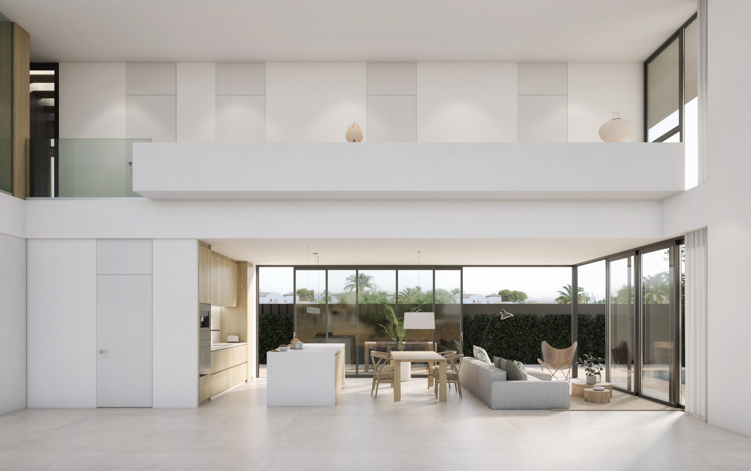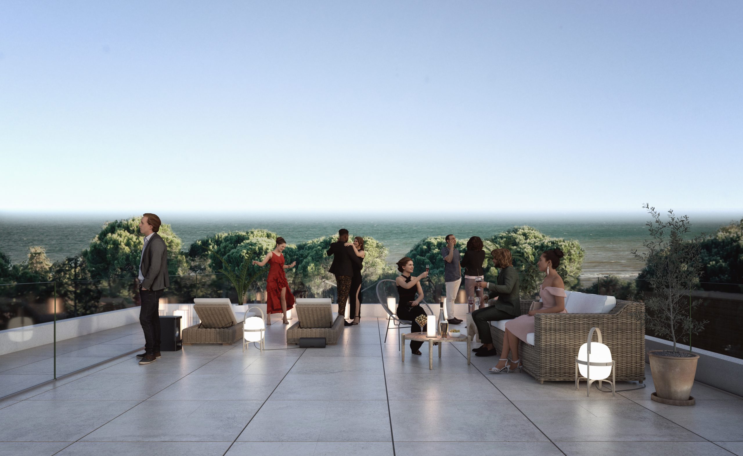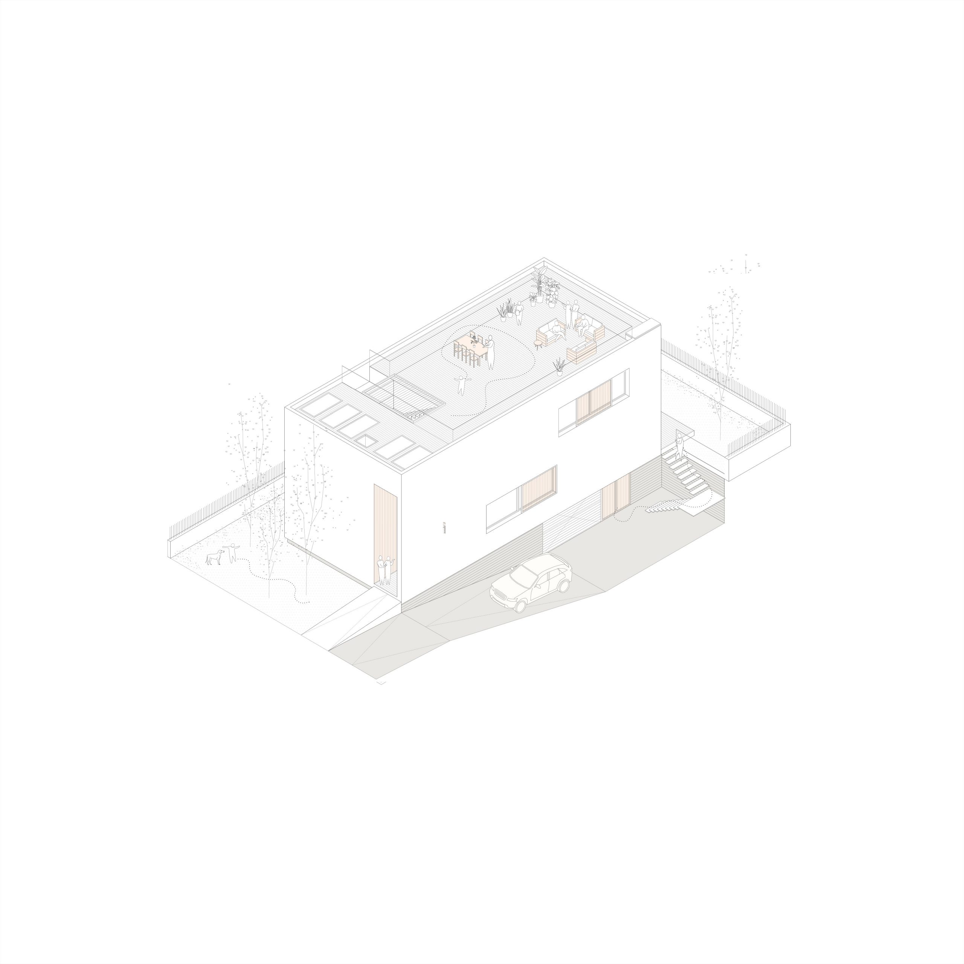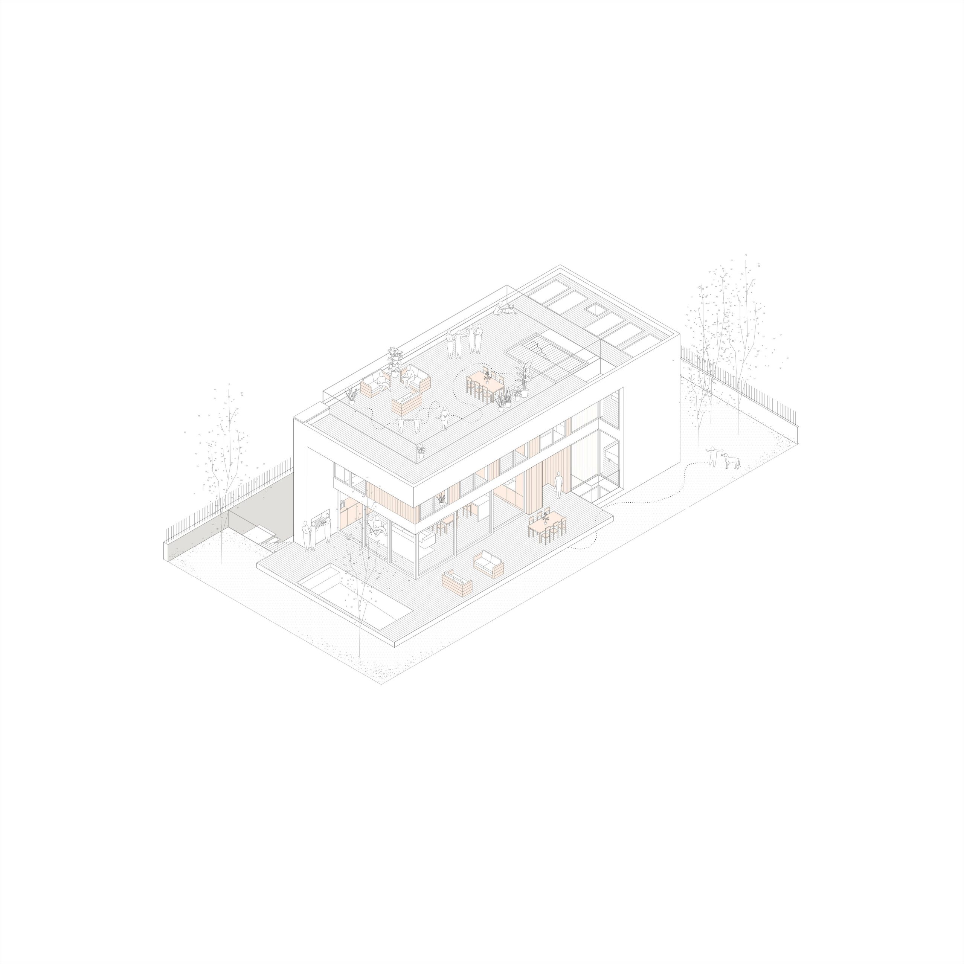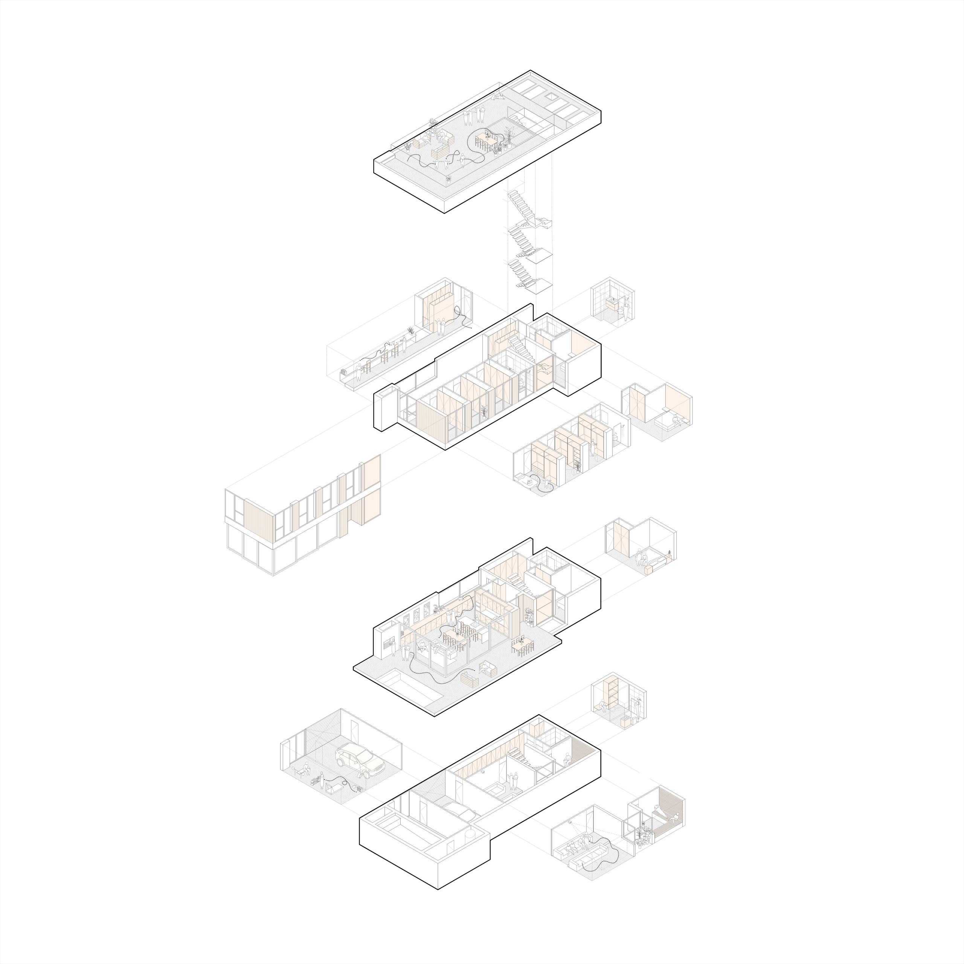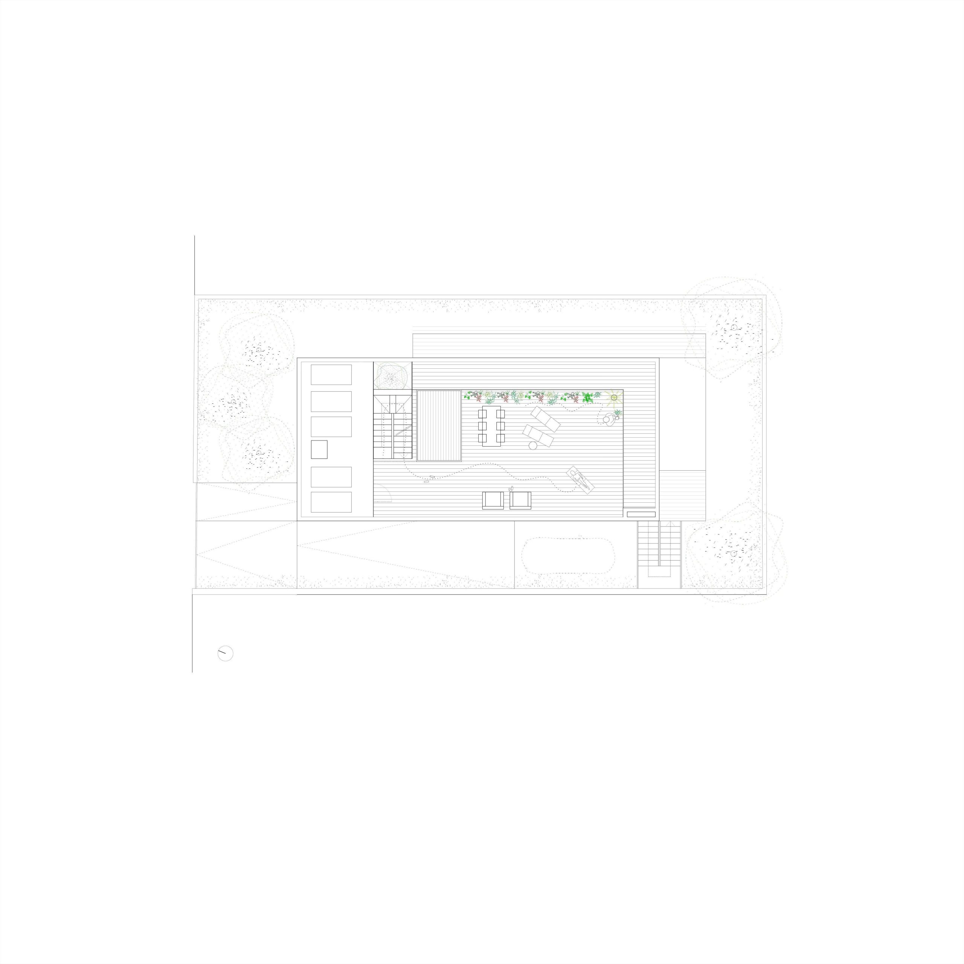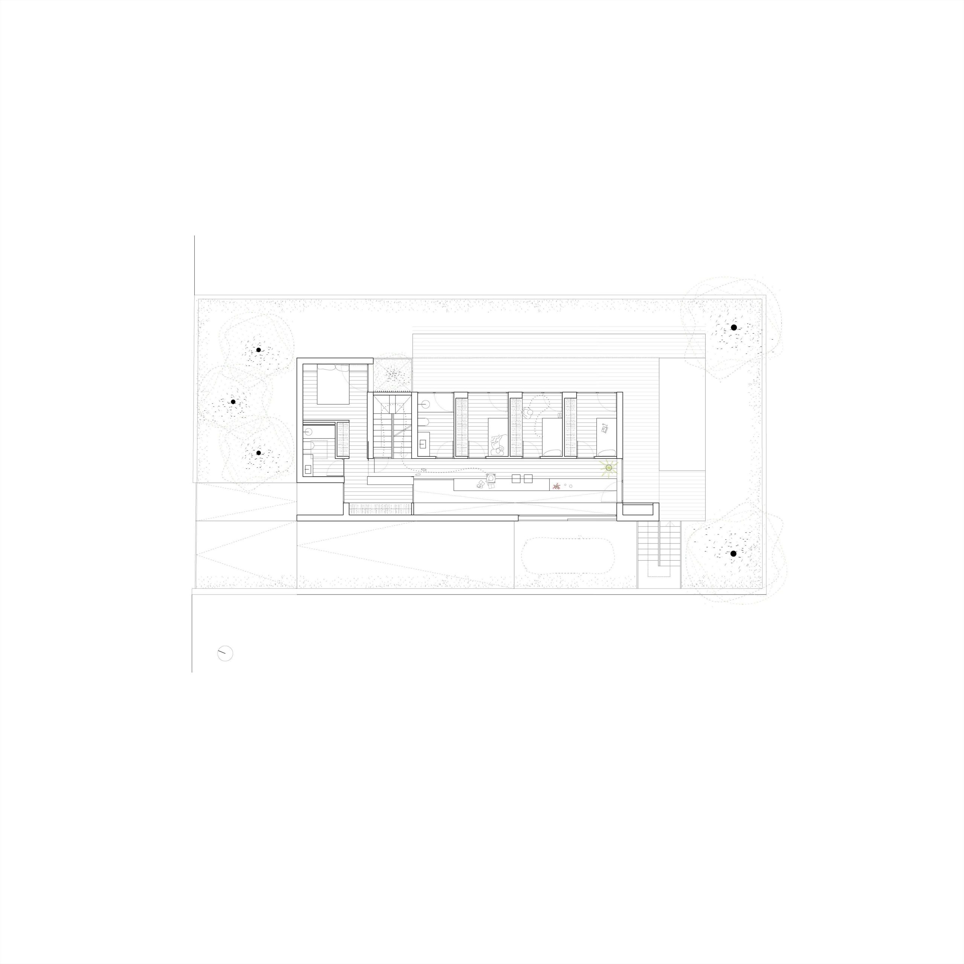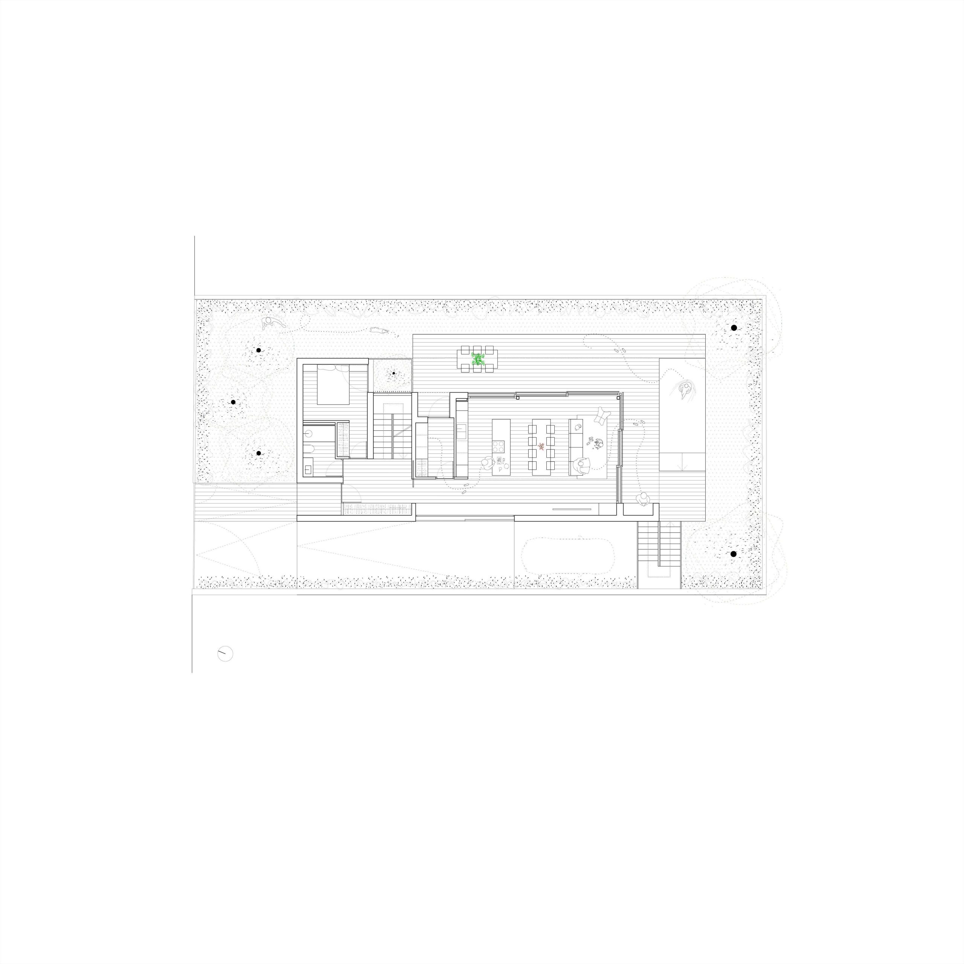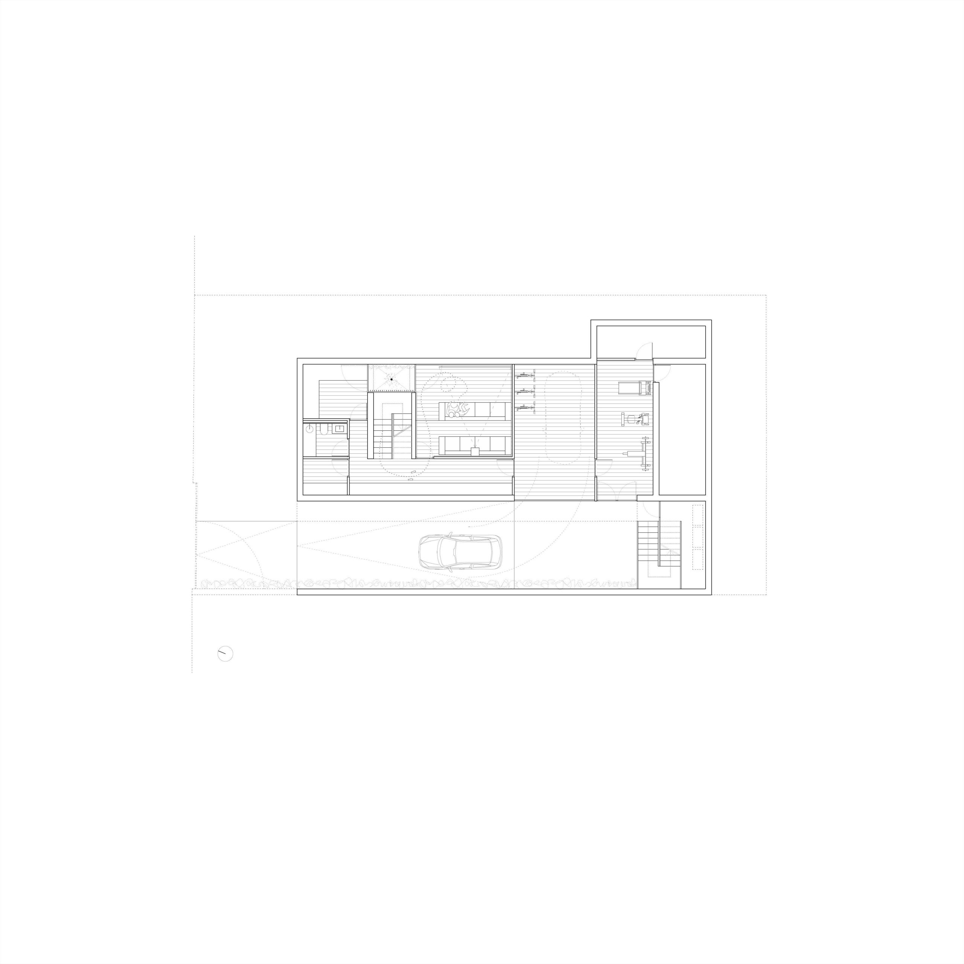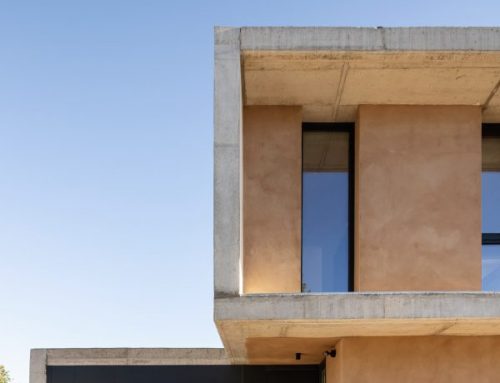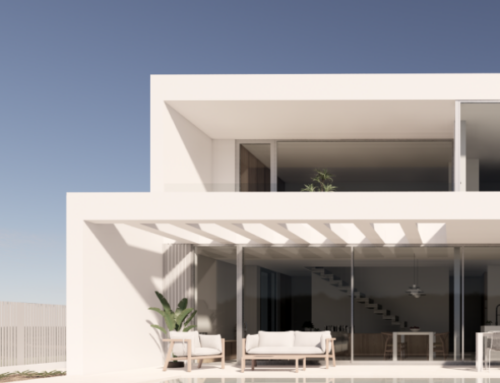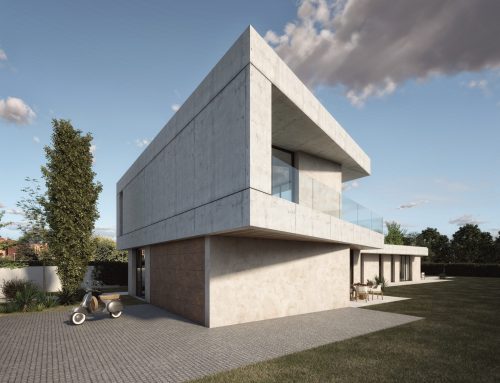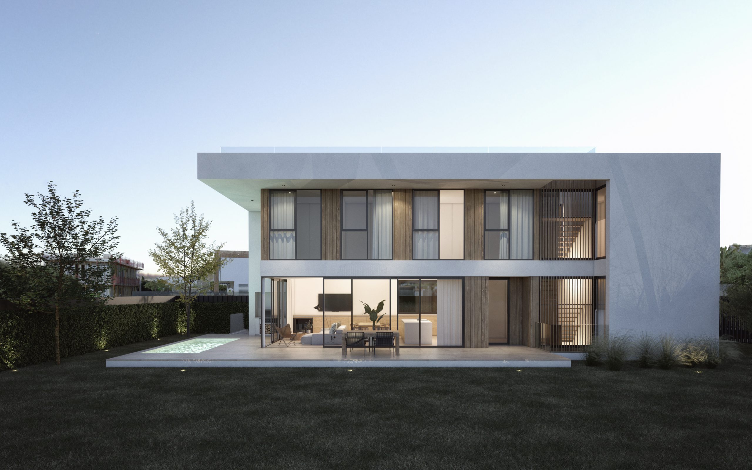
ENHOUSE | EN PROCÉS
The construction is based on the idea of a cubic volume, apparently opaque, in which one face has been segmented with the aim of opening the house to the courtyard.
At street level, the first facade that is shown to us is blind where only a monumental access to the side can be observed, finished in wood and with a semi-opaque opening inside the room.
Parallel to this we find a ramp which leads us to a semi-underground floor and gives us access to the garage. From this we can access the patio on the ground floor through external stairs.
Once we access the courtyard, we are presented with the two remaining facades. In contrast to the main access, these open the room for us, they strip the building bare showing us an interior managed by a double space which divides the day and night area.
The house crowns with a diaphanous space conceived as a flat terrace with an integrated access to the floor thanks to the use of slats thus avoiding the incorporation of a protrusion that could break the volumetric purity of the work.
Author Gallego Arquitectura | Architect Xavier Gallego | Location Riudoms | Promoter Privat | Installation Josep M. Delmuns | Technical architect Albert Belmonte | Collaborators Armand Pons, Aleix Llorenç, Sònia Gonzalez, Sergi Pinyol, Michele Terlizzi, Marc Roca | Year 2022-act | Area 370 m2
