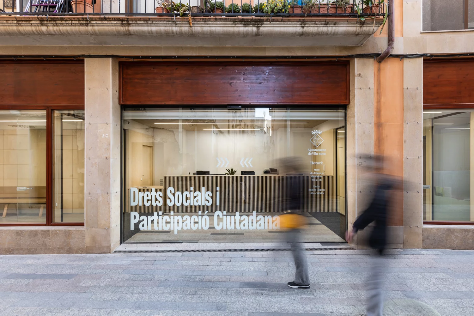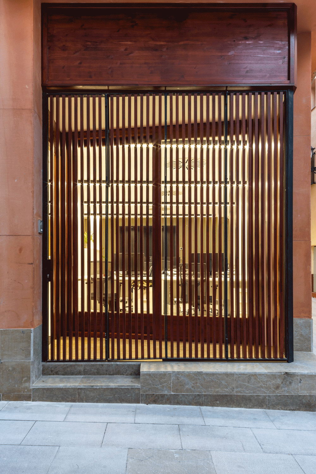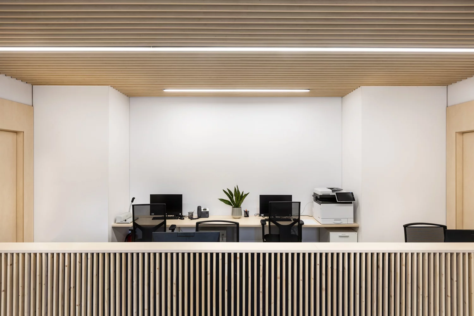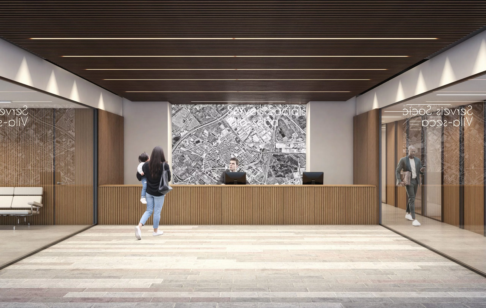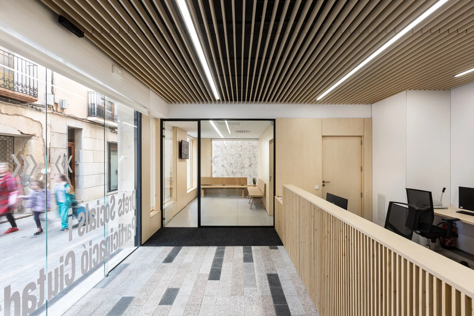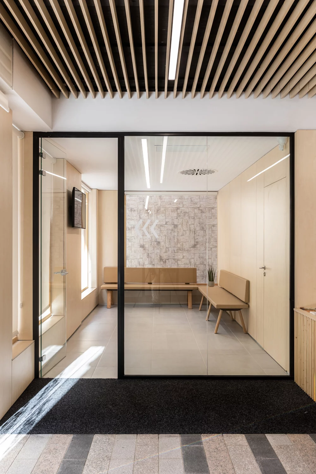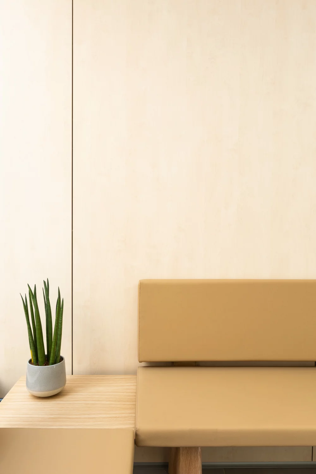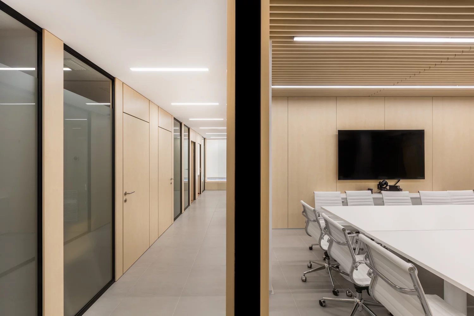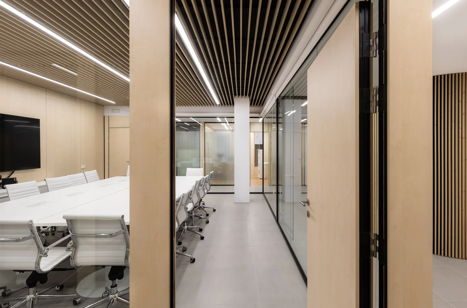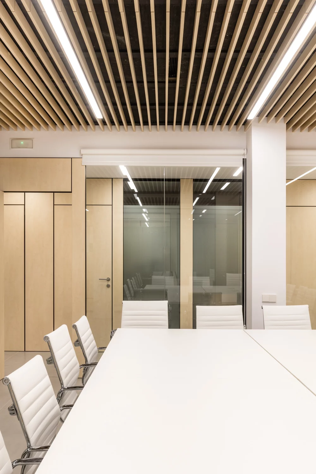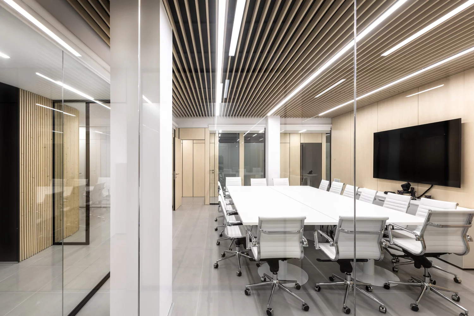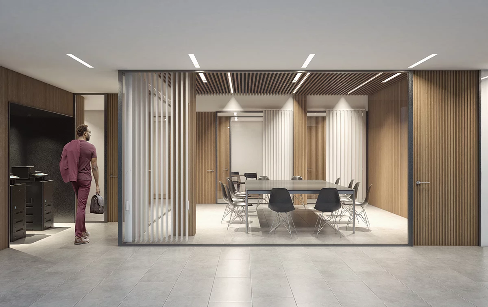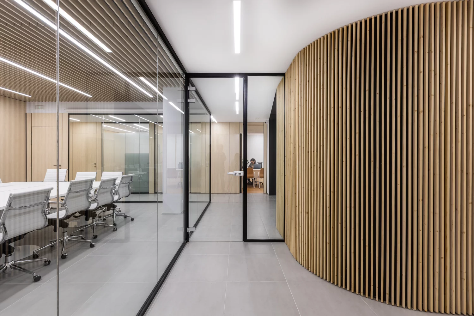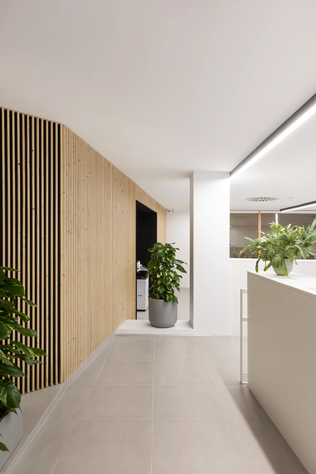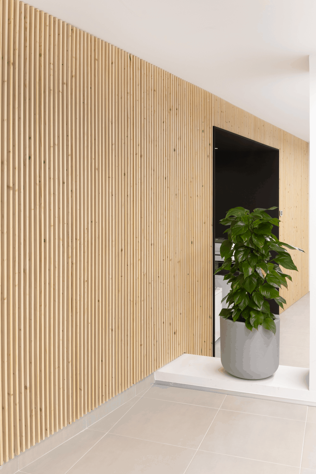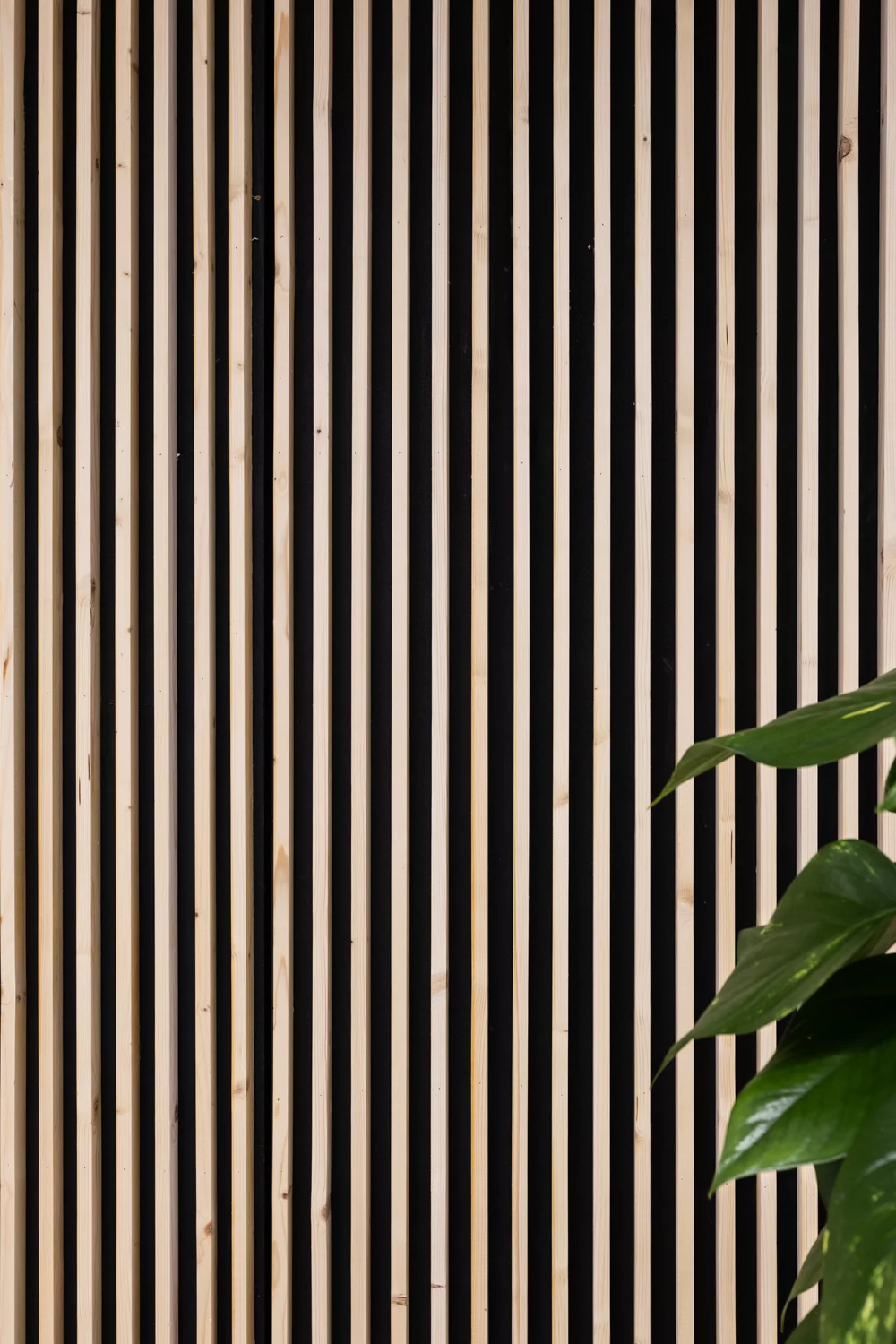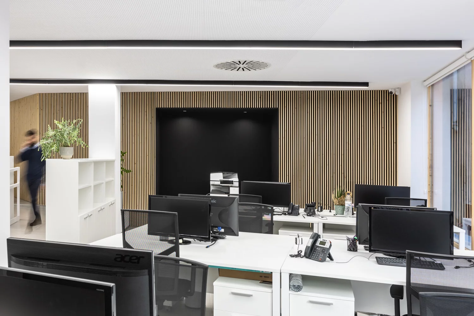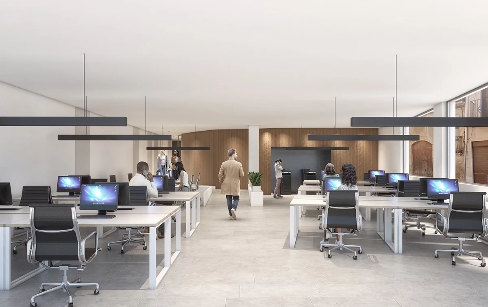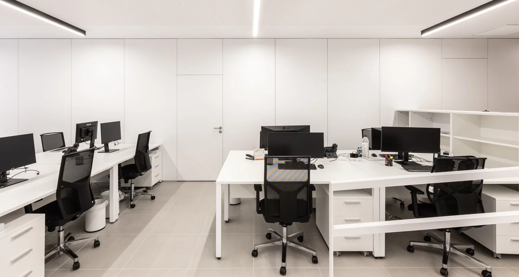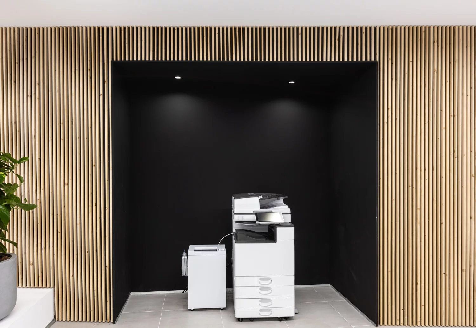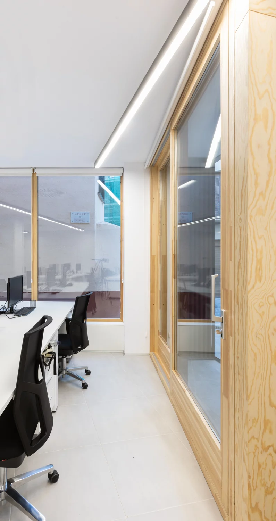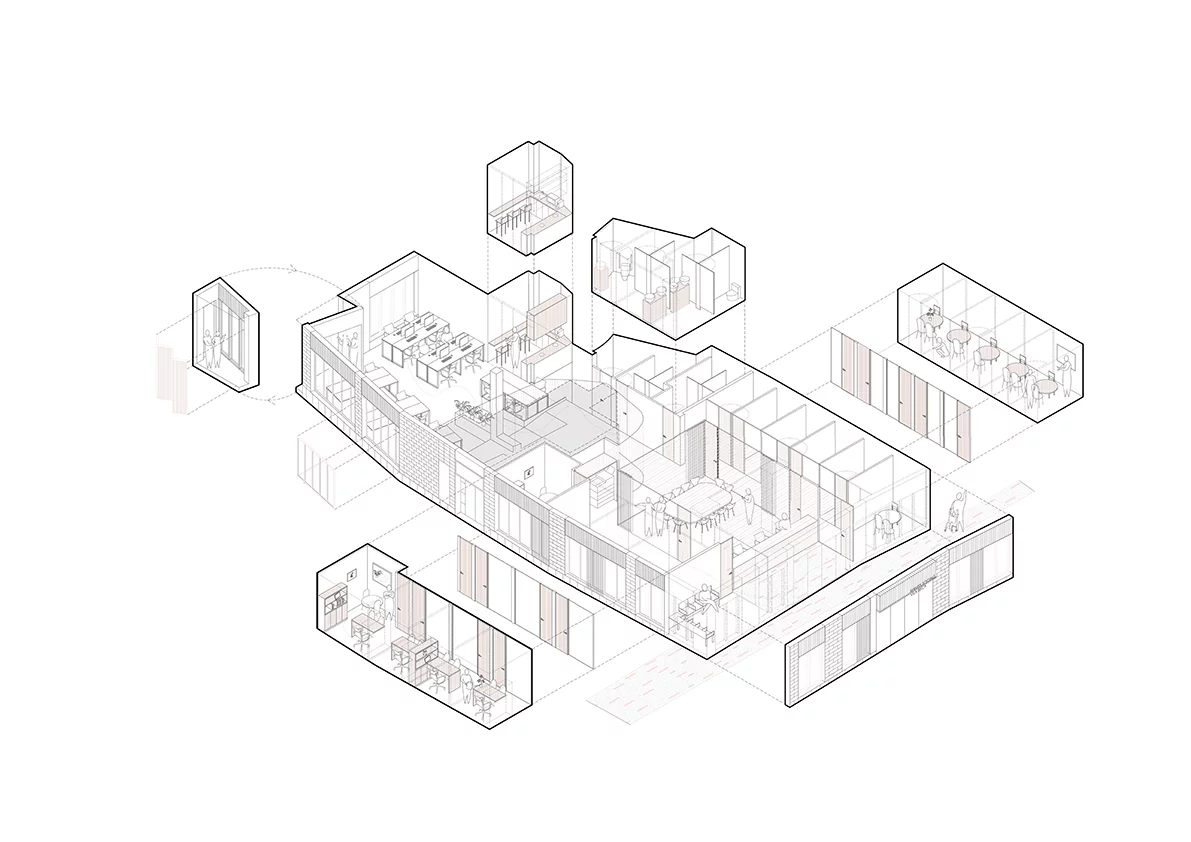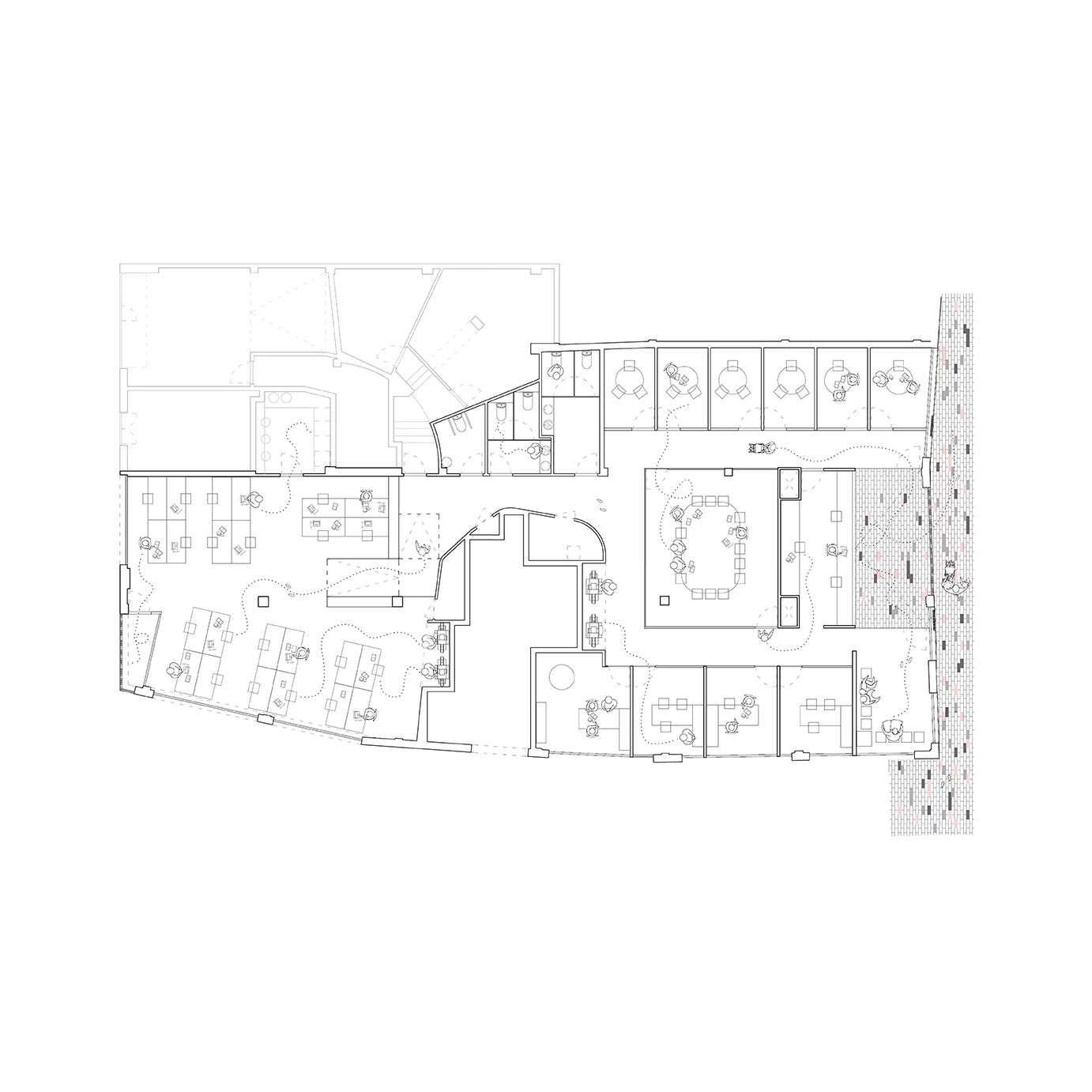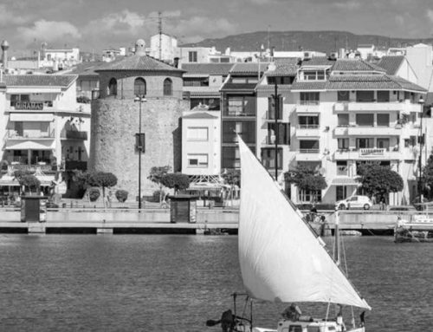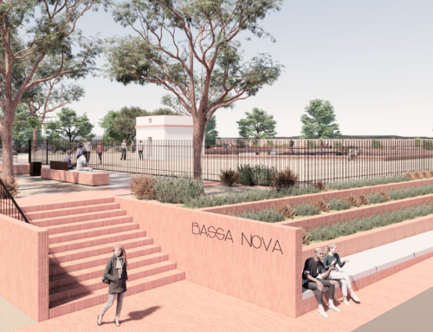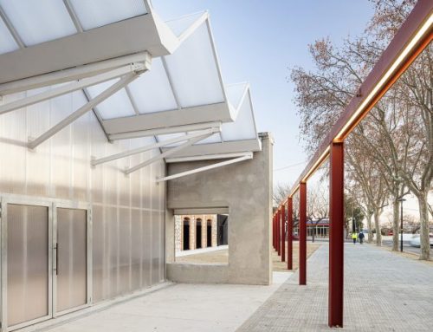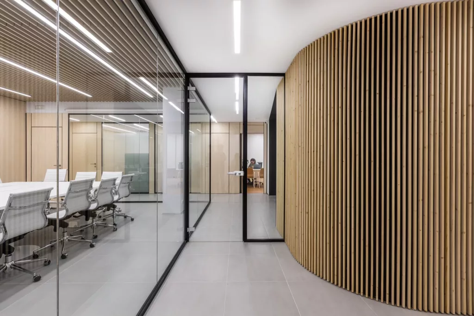
SOCIAL SERVICES VILASECA
The VilaSeca Social Services branches presented the challenge of transforming an old commercial premises into a facility, intended for integration, help and support to the community.
Taking advantage of the strategic location in the historic center itself and the character of the equipment, the lobby is not a simple access or a transition area, it is the street itself, a counter that asks the community, the simple gesture of spreading the pavement it allows the street to enter the equipment and dilutes its limits.
It has three facades; the main one intended for access and approach to the population, the side used for the lighting of work spaces and the rear one as staff access. The space is organized into two large blocks delimited by the access to the housing block.
The first block is structured with circulations around a large meeting room that allows all visuals through it, leaving the most private parts to the sides. The second, intended for staff, a continuous space with independent access from the rear facade.
Among them, the vertical communication core of the housing block, with a complex geometry, was chosen for the continuous and sinuous cladding that accompanies the circulation around it, taking advantage of the voids generated as storage areas and to locate there are the teams.
A warm and clean materiality is chosen, seeking to transmit tranquility and comfort in the spaces, with the help of wood that covers almost all of the opaque facings.
Author Gallego Arquitectura | Architect Xavier Gallego / Oriol Llauradó, STM Ajuntament Vila-seca | Location Vila-seca | Promoter Ajuntament de Vila-seca | Installations Josep M. Delmuns | Structure Albert Pujol | Technical architect Núria Valverde, STM Ajuntament Vila-seca | Collaborators Armand Pons, Toni Ferré, Aleix Llorenç | Builder Peña Mateos, Garcia Riera | Year 2020-2023 | Area 470 m2
