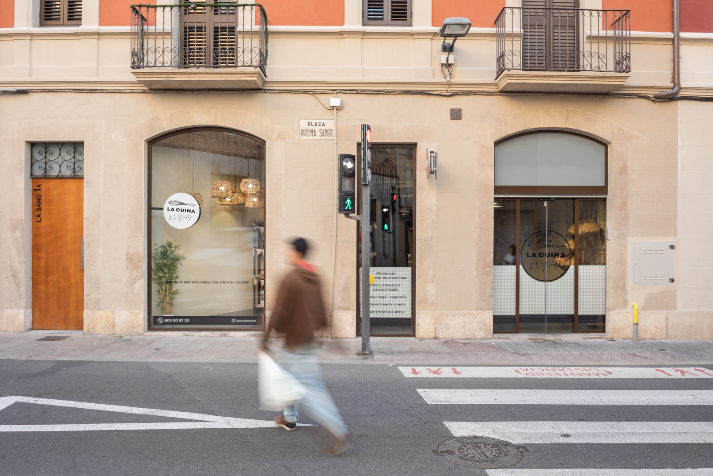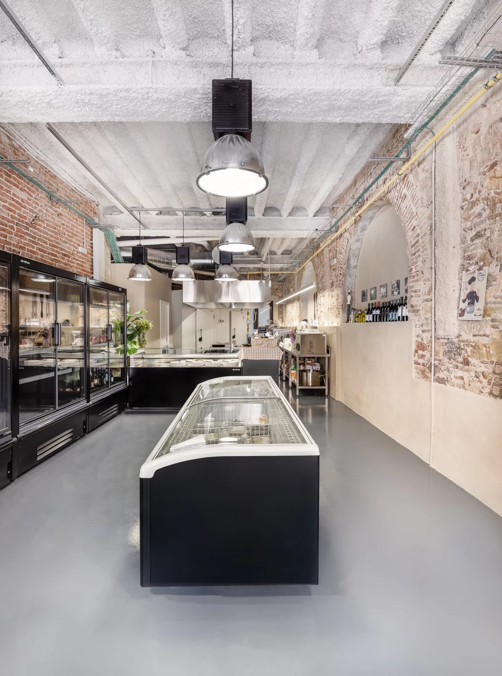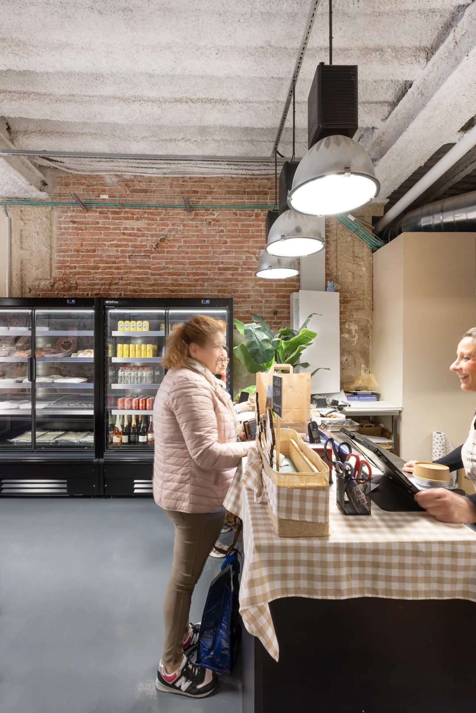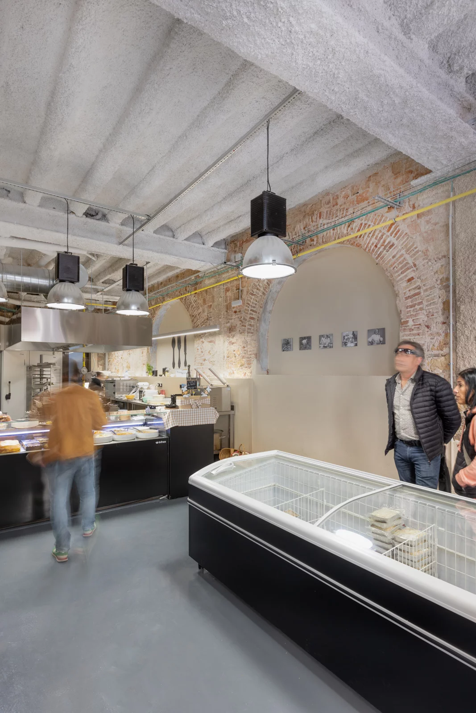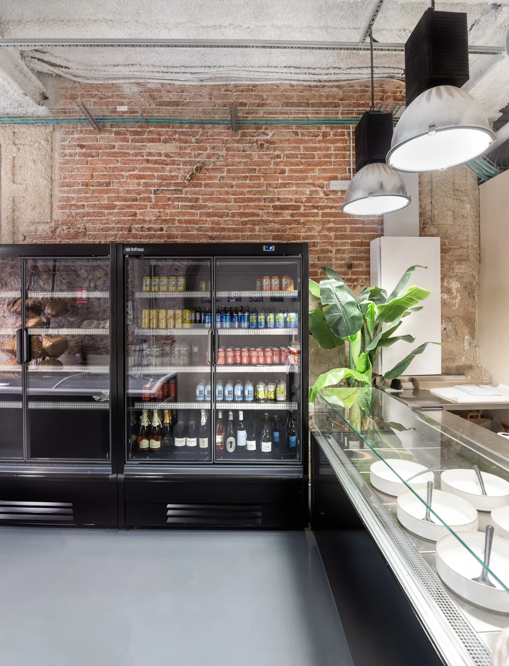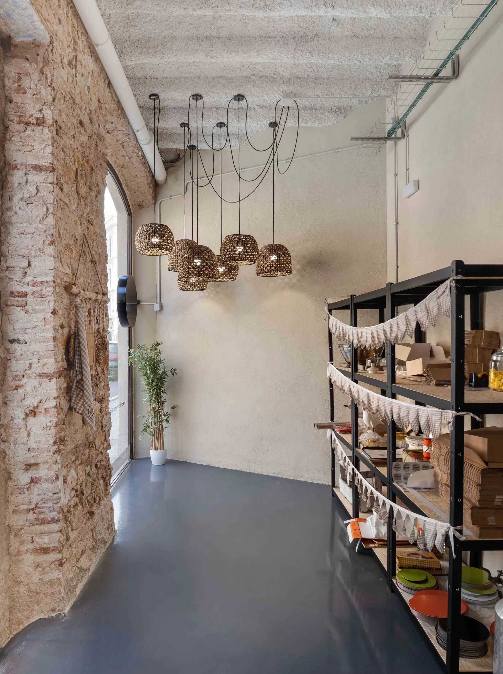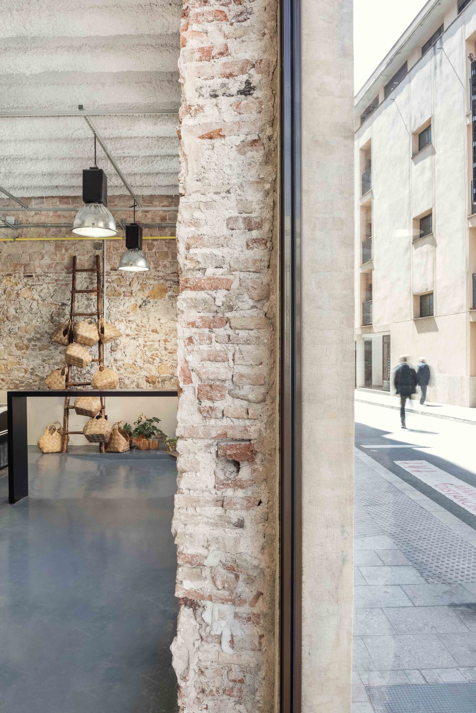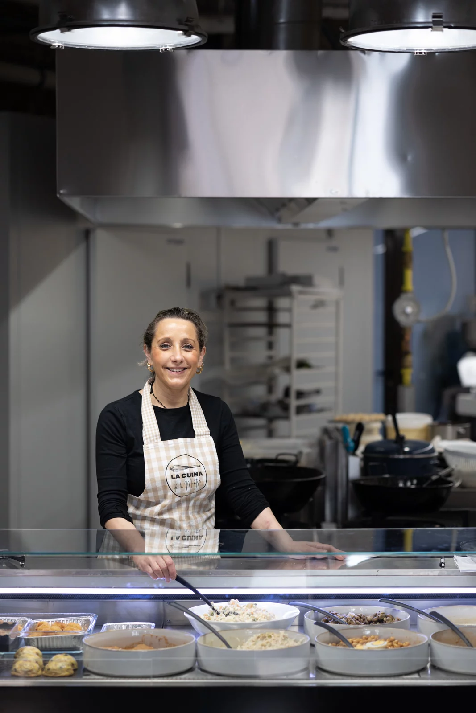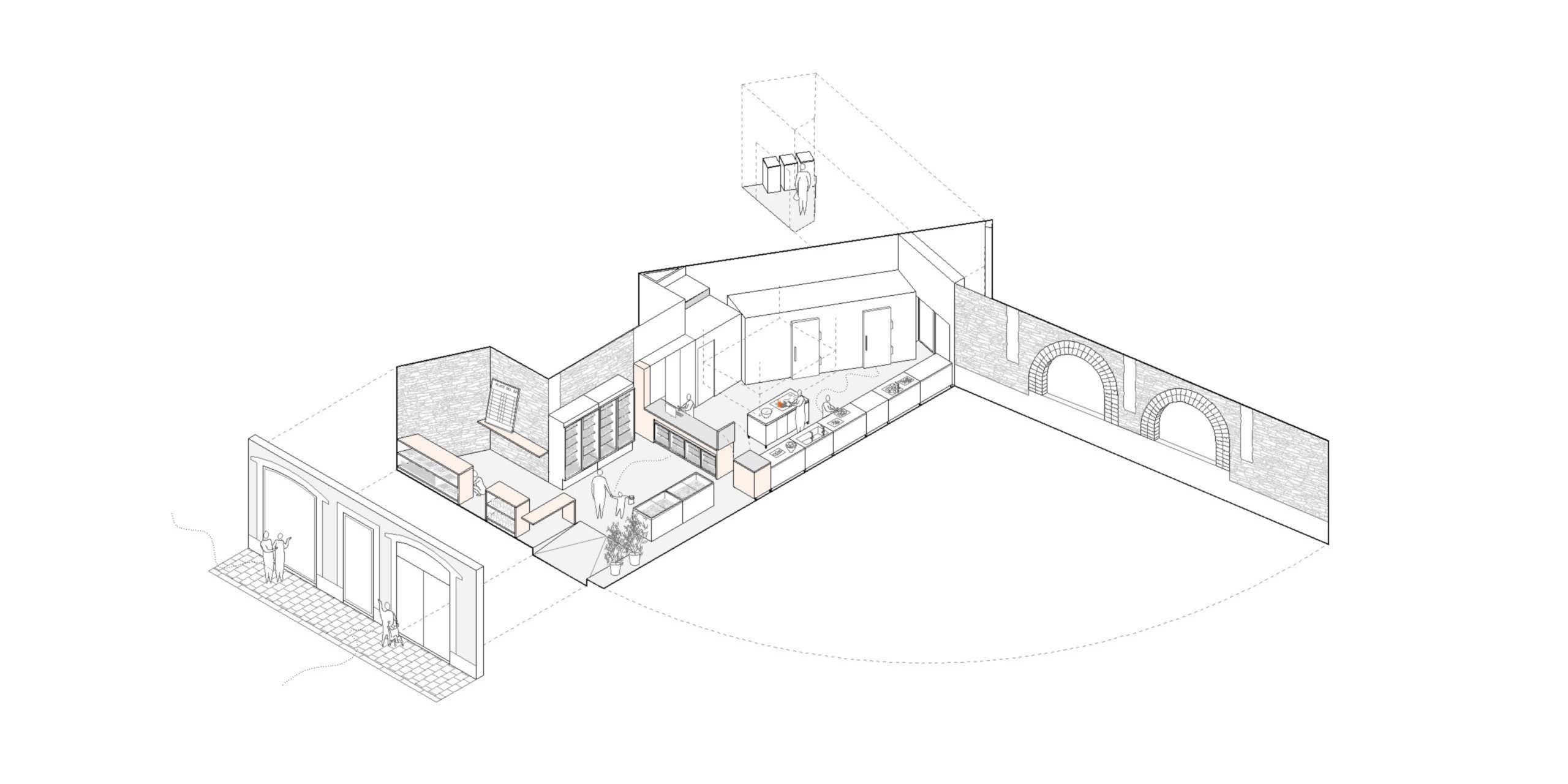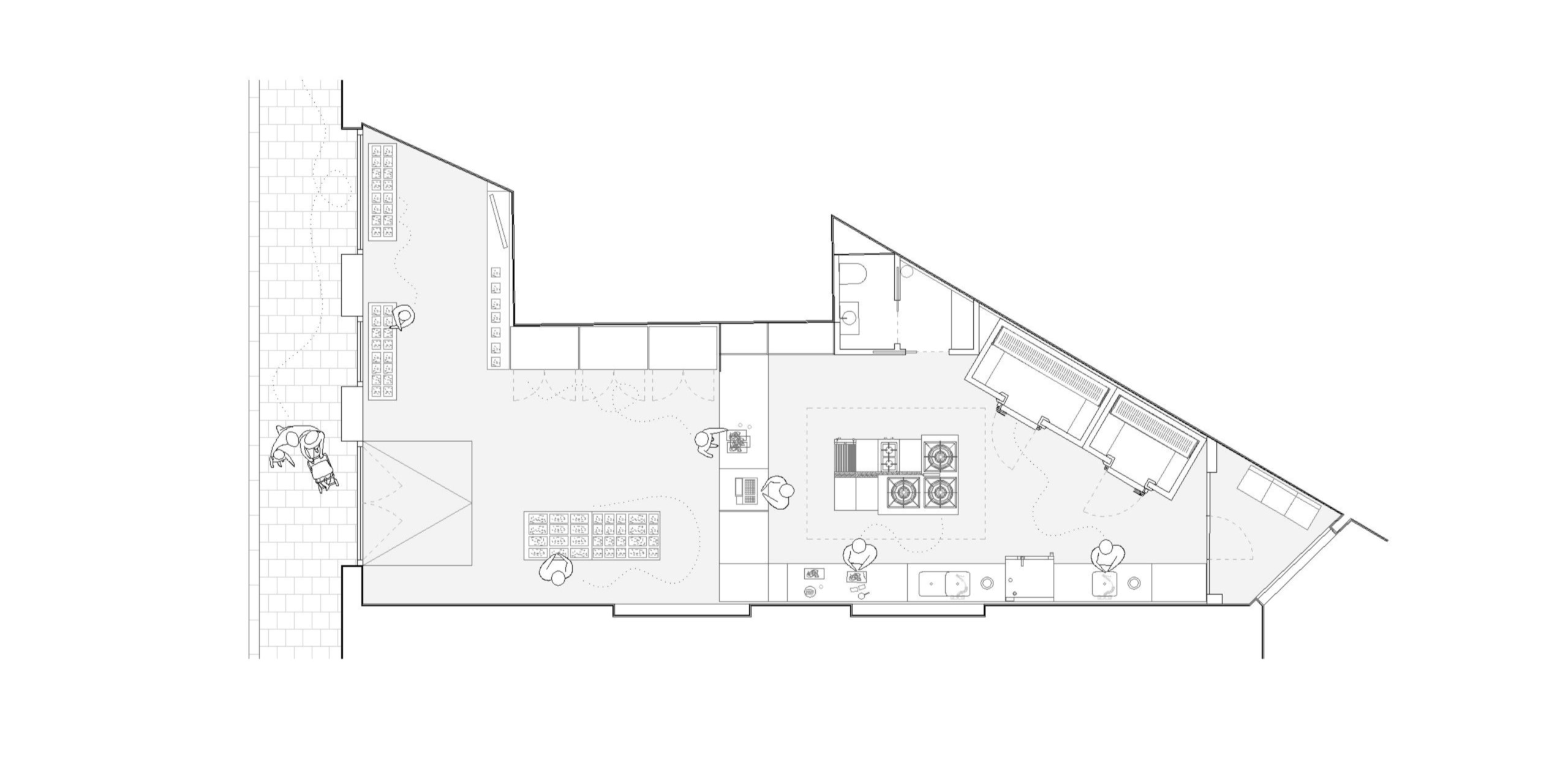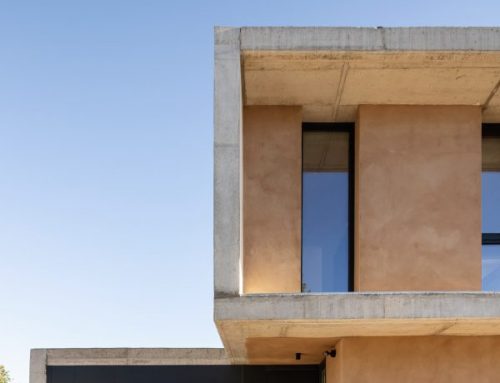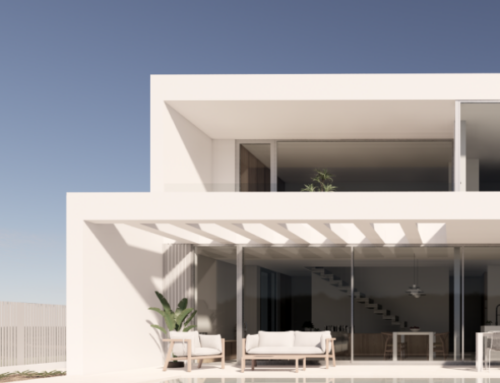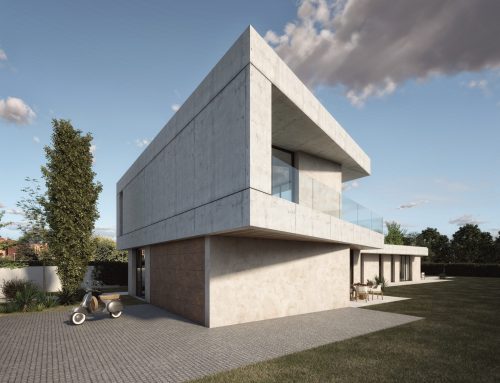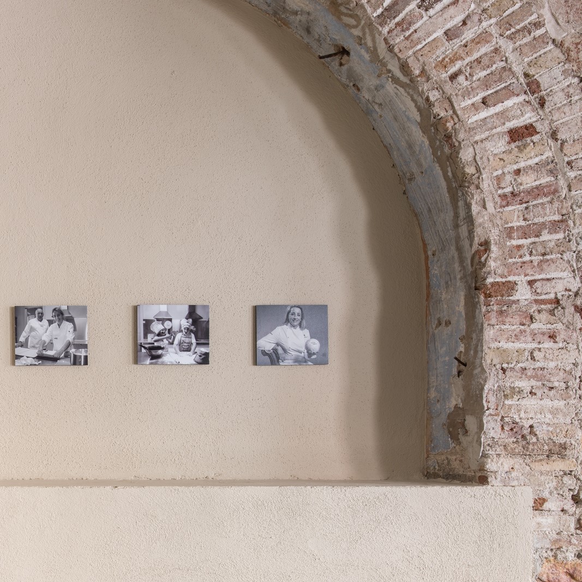
LA CUINA DE LA MONTSE
It begins with an emptying exercise, a general undressing, layer after layer in order to show off the history of the premises, an act of transparency, also necessary in the kitchen, to highlight the product, the space in architecture.
A minimal intervention, equipping the space only with the necessary facilities to develop the activity without hiding them, without lying. The continuous space from the street to the kitchen, looking for the dialogue between exterior, interior and the most intimate interior, which is the kitchen.
This is how we worked with the property, seeking to strengthen the concept of proximity, transparency and trust. The customer perceives upon entering the space that what he sees is what is there, without extra spices or sauces, unnecessary to hide bitter or vinegary flavors.
In this way the property conveys the same with its good work, well-executed traditional cuisine, recognizable flavors that do not need strategic lighting to shine as they deserve.
Author Gallego Arquitectura | Architect Xavier Gallego | Location Reus | Promoter Privat | Installations Josep M. Delmuns | Collaborators Aleix Llorenç, Sònia Gonzalez, Sergi Pinyol, Marc Roca, Gemma Fornós, Gerard Feliu, Michele Terlizzi| Builder GICA CB | Year 2022-23 | Area 113 m2 | Photography Adrià Nuñez
