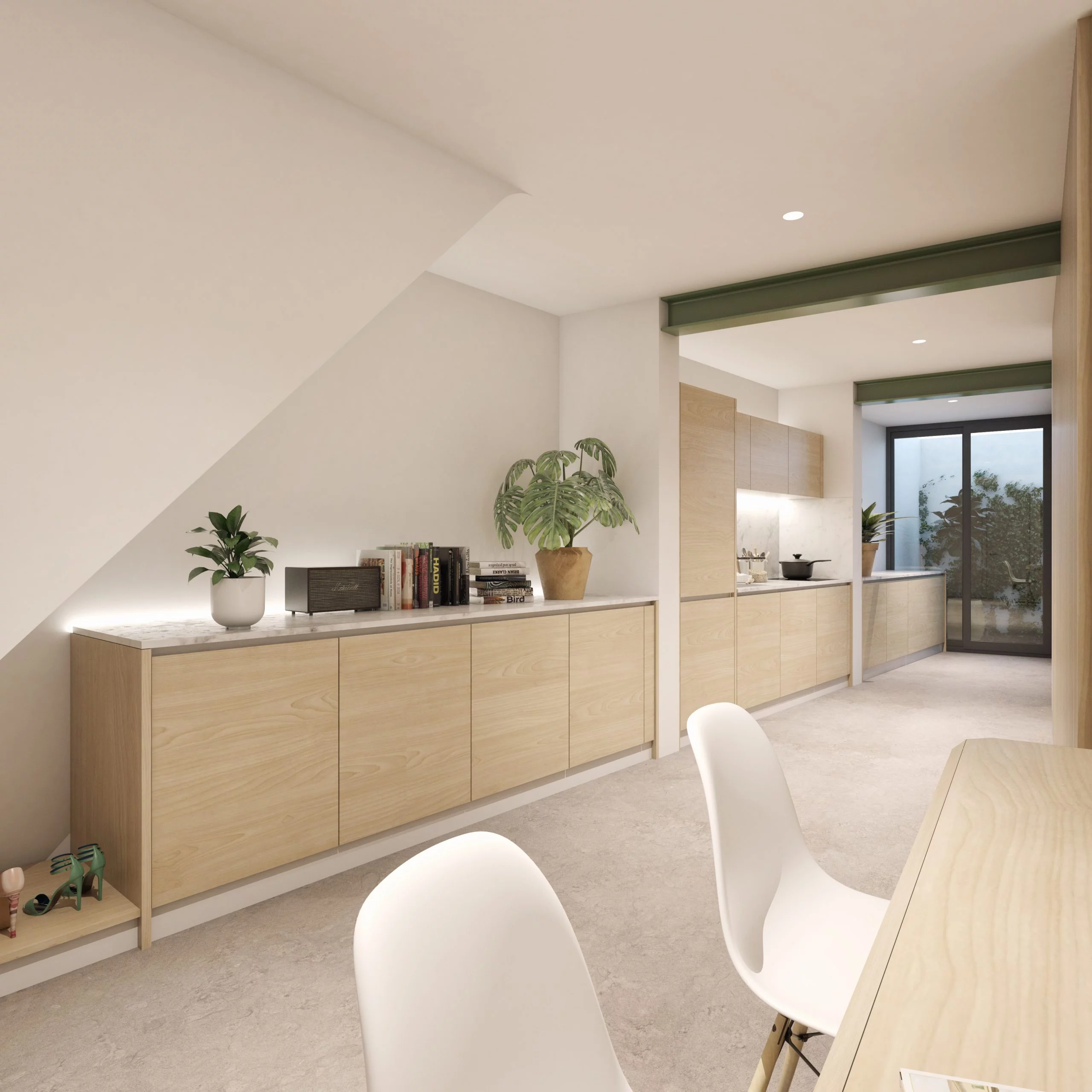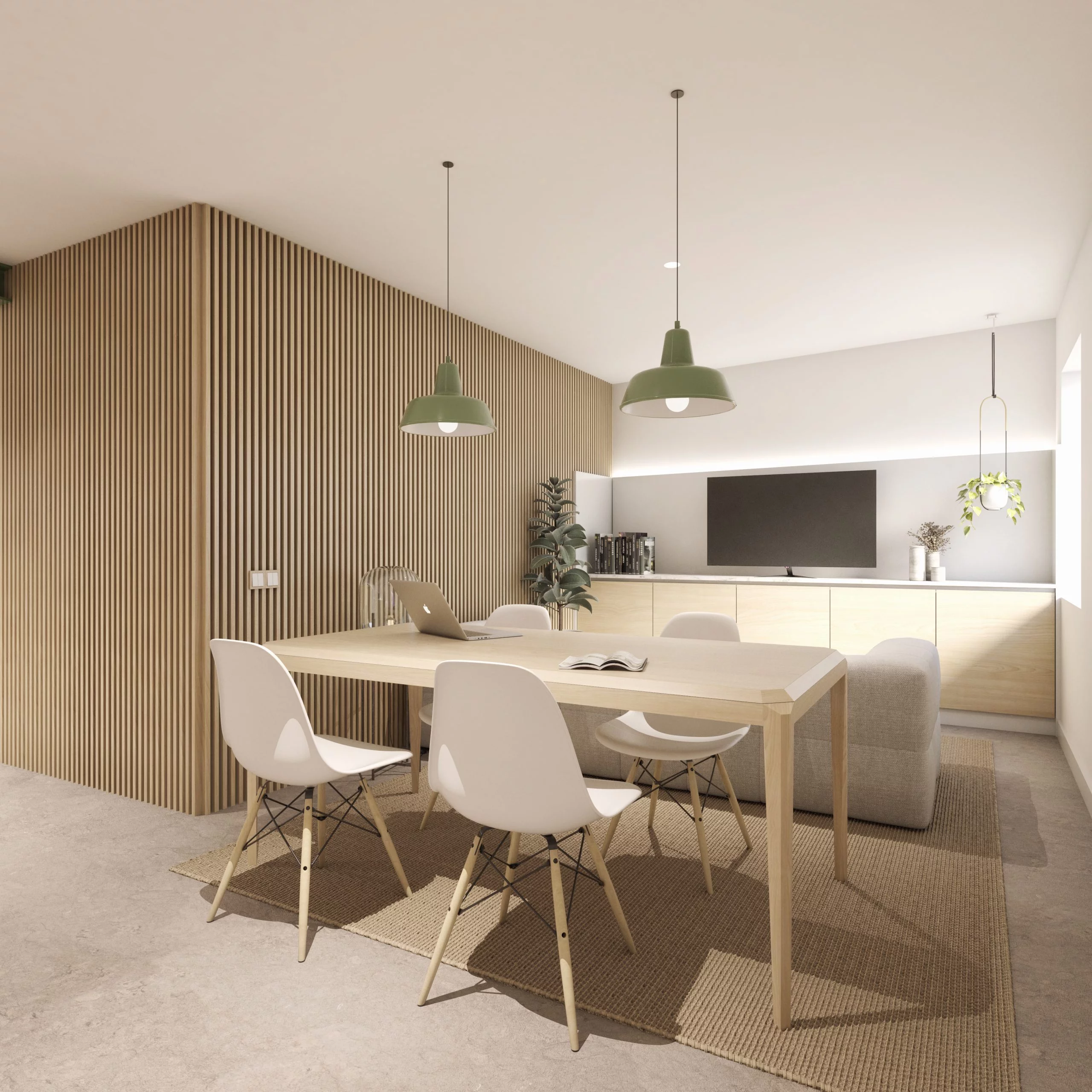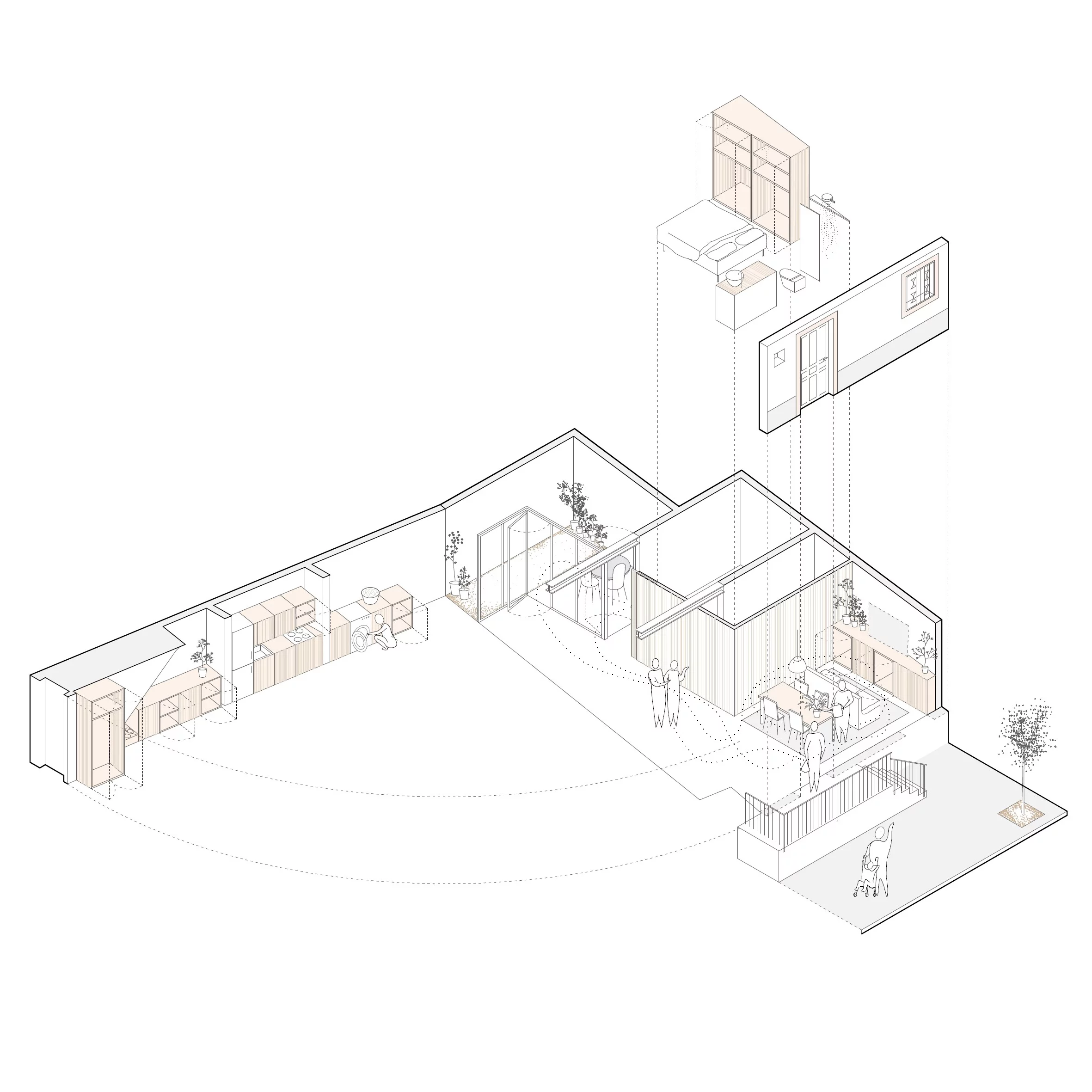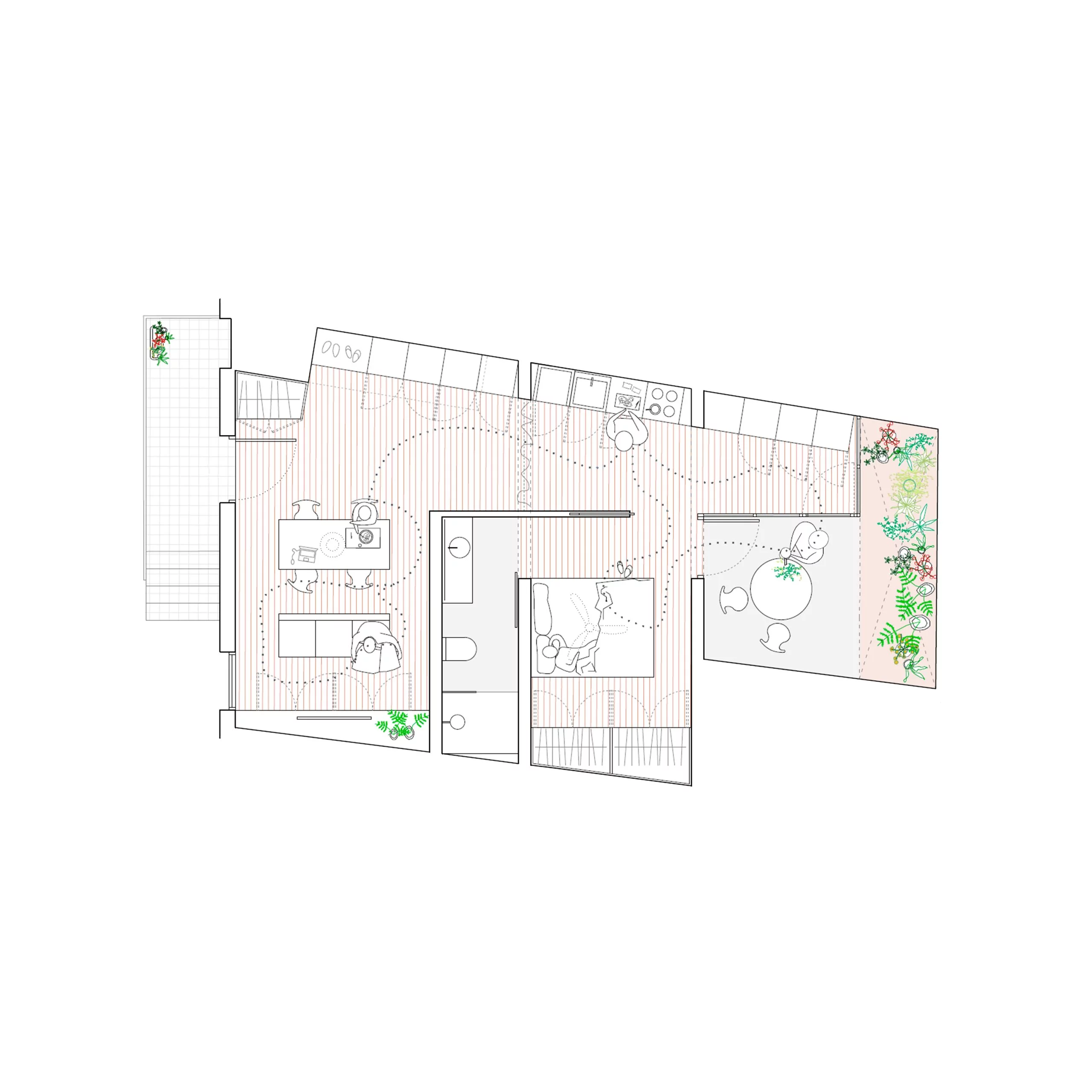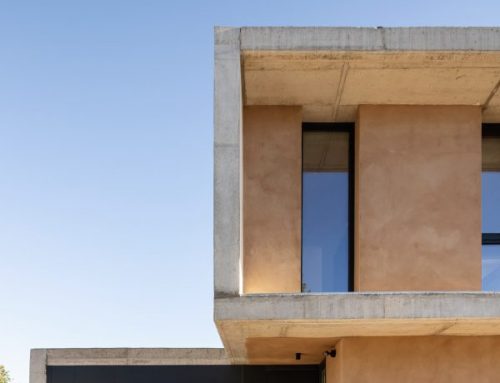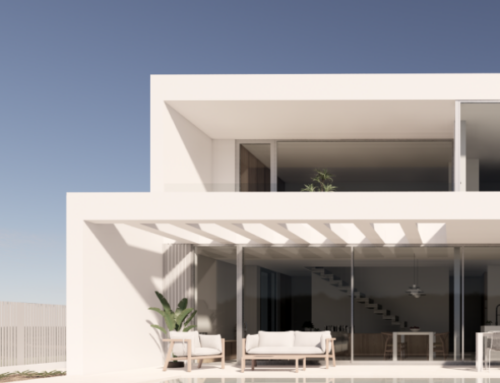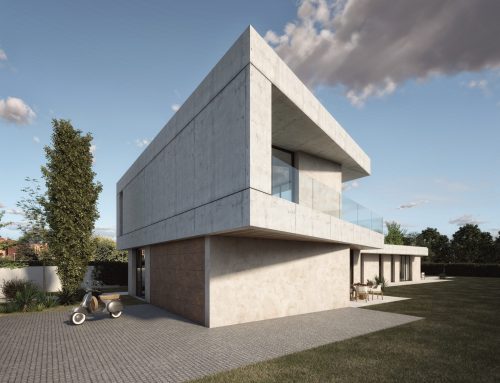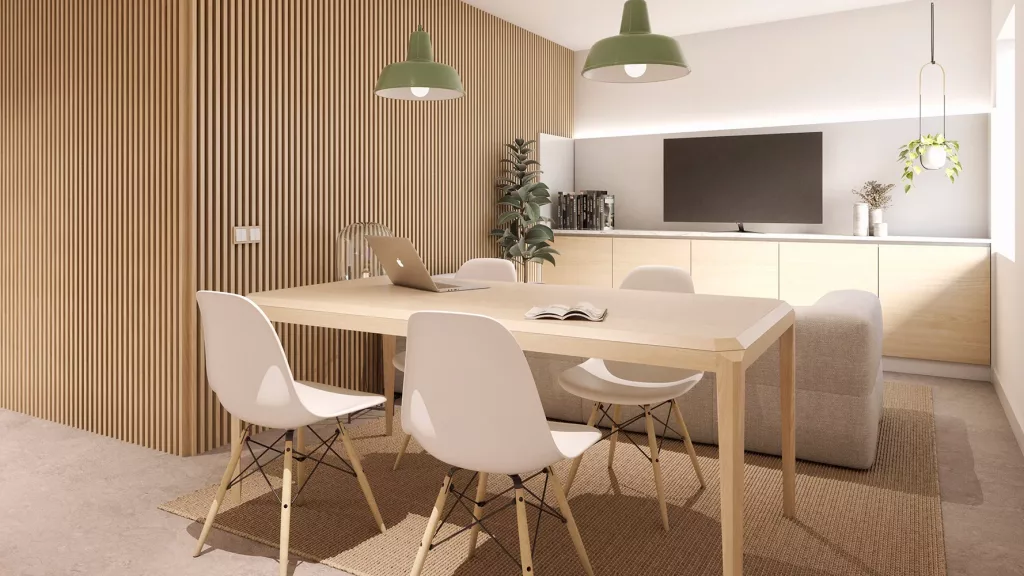
AG HOUSE
In Sant Carles de la Ràpita, the renovation of a single-family house is located between partitions.
The linear itinerary of the house builds a continuous experience inside, generating different guidelines along the route.
The project responds to this premise by making use of the same space. A dialogue is built, looking at all times for a cross vision of the totality of the home. Maximum light and ventilation is achieved throughout the plant.
Author Gallego Arquitectura | Architect Xavier Gallego | Location Sant Carles de la Ràpita | Promoter Privat | Installations Josep M. Delmuns | Structure Josep Lluís Servent | Collaborators Armand Pons, Vanessa Niubó, Michele Terlizzi | Builder Rafael Bertomeu | Year 2021-act. | Area 73 m2
