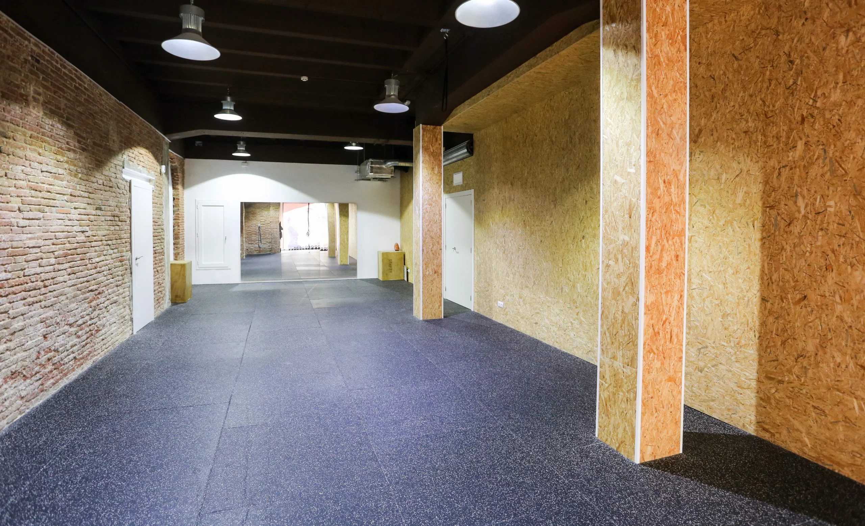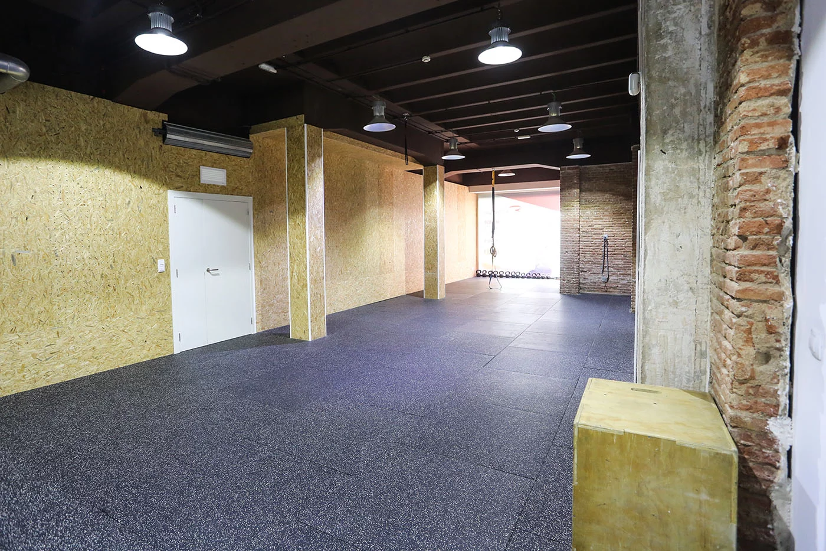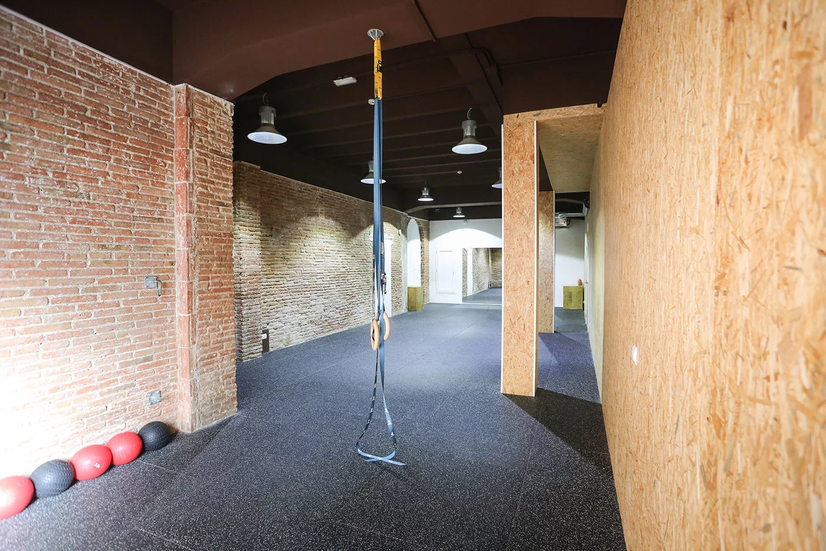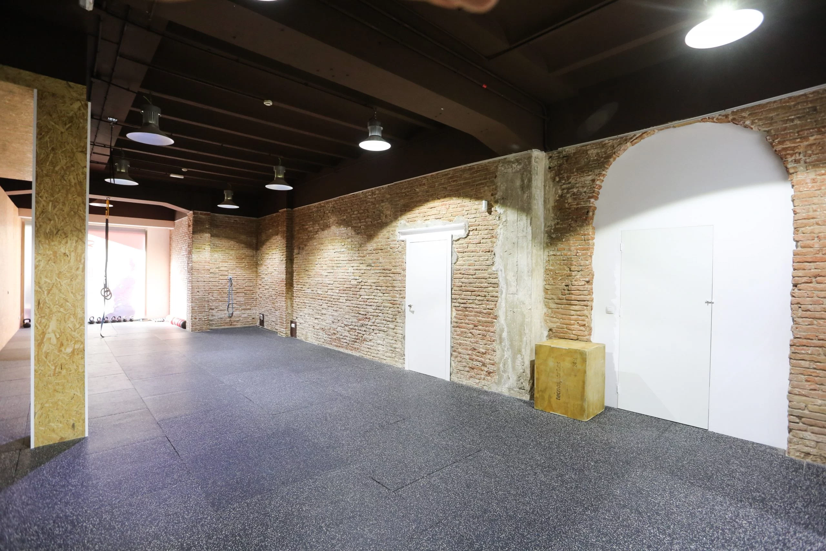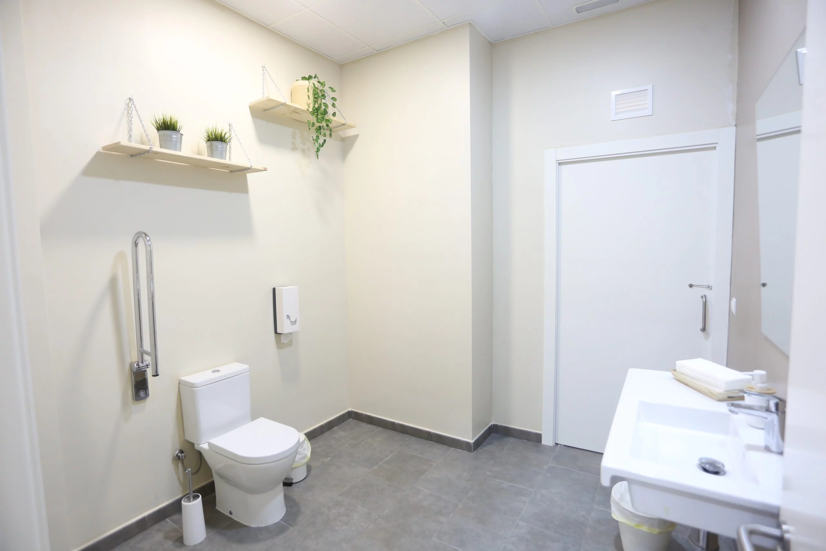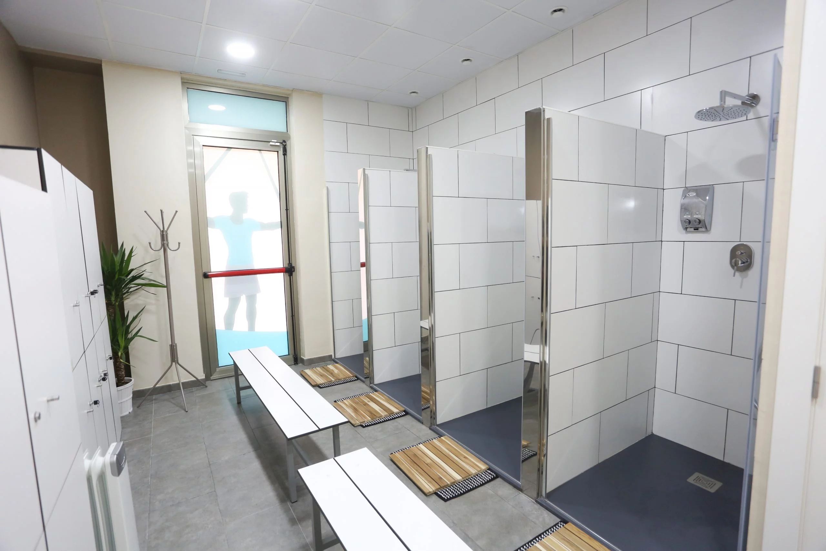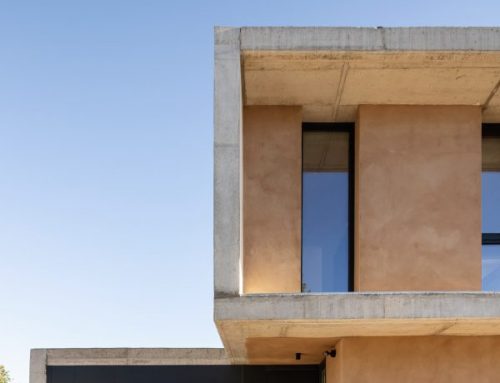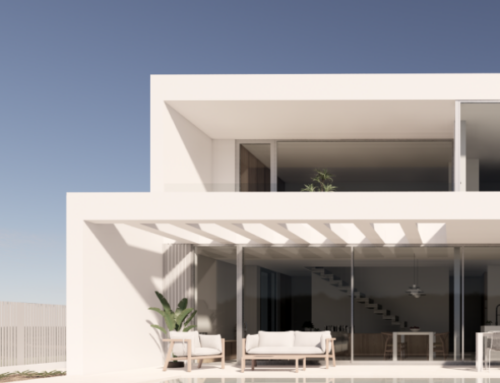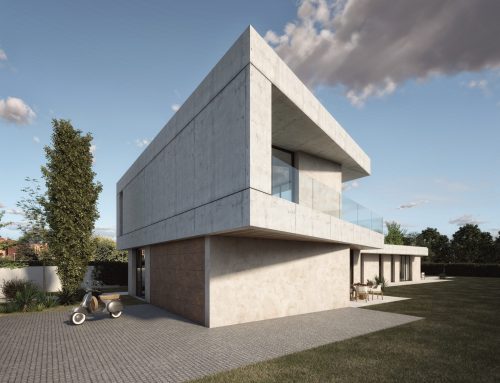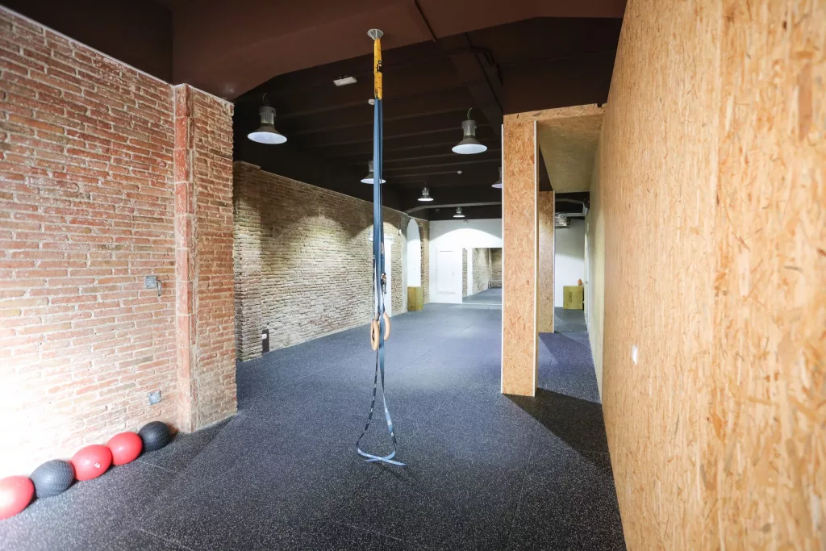
BODY VIU | TRAINING AND NUTRITION CENTER EXPANSION
The purpose of this project is to adapt those rooms that require it, in order to turn the entire training and nutrition center into one. It is located in the city of Reus.
The element to be taken into account in this project are the structural cracks that cause the division of the premises and facilitate its distribution into three parts.
A single original material in all the verticality of the interior spaces, such as solid brick, allows you to work with another equally noble material such as wood.
Author Gallego Arquitectura | Architect Xavier Gallego | Location Reus | Promoter Body Viu S.L. | Installations Josep M. Delmuns | Builder R&R construccions | Collaborators Michele Terlizzi, Vanessa Niubó | Year 2018-2019 | Area 143 m2
