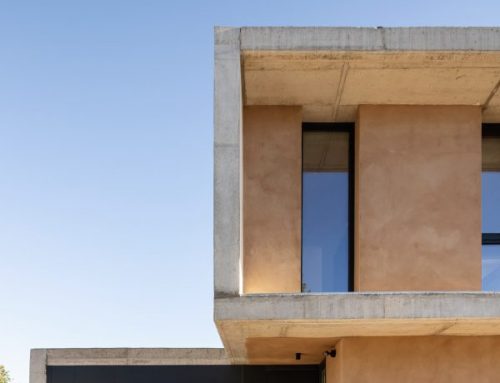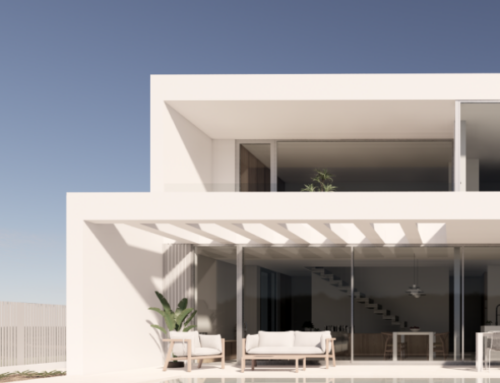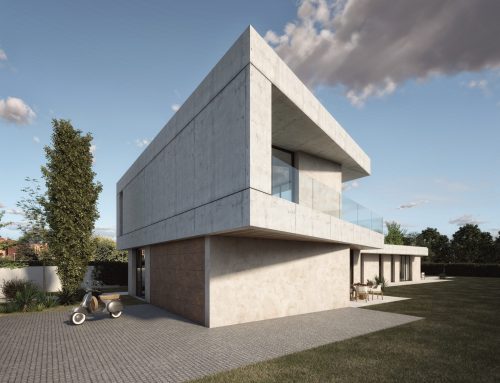
YARDHOUSES
The Patio Houses are a series of three houses with a shared communal area inside the plot. The distributions of the houses are very similar, only varied by the fit on the lot. This adaptation is marked by a very clear structure, where the night strip is distributed around an interior courtyard. This patio creates a climatically sheltered area, which facilitates the natural cooling of the homes and achieves passive thermal comfort.
Special attention has been paid to the south facade of the building. This facade is designed to offer the possibility of being completely covered, with the aim of protecting homes from direct solar radiation during the warmer months. In addition, on the street facade, we have opted for a double skin solution with a wooden slat. This element creates a visual cushion with the street and generates a space that acts as a filter, providing privacy to the rooms without compromising light or natural cross ventilation.
In line with passively achieving thermal comfort, a plant cover has been chosen. This roof not only contributes to the thermal insulation of homes, but also helps to mitigate the impact of the urban heat island, promoting a more sustainable and ecological environment.
This project is an example of our dedication to the integration of passive solutions for thermal comfort and privacy, as well as respect for the urban context and the needs of future inhabitants. The clear structure and the functional distribution of the spaces, combined with the design elements for solar protection and privacy, make this project an innovative architectural proposal adapted to the conditions of the site.
Author Gallego Arquitectura | Architect Xavier Gallego | Technical architect Albert Belmonte | Facilities Josep M. Delmuns | Structuralist Albert Pujol | Collaborators Aleix Llorenç, Sònia Gonzalez, Sergi Pinyol, Michele Terlizzi, Gemma Fornós, Gerard Feliu | Constructions Mies Constructions | Promoter Private | Situation Riudoms | Year 2022 – act. | Area 521 m2 | Built area 307,12 m2 |













