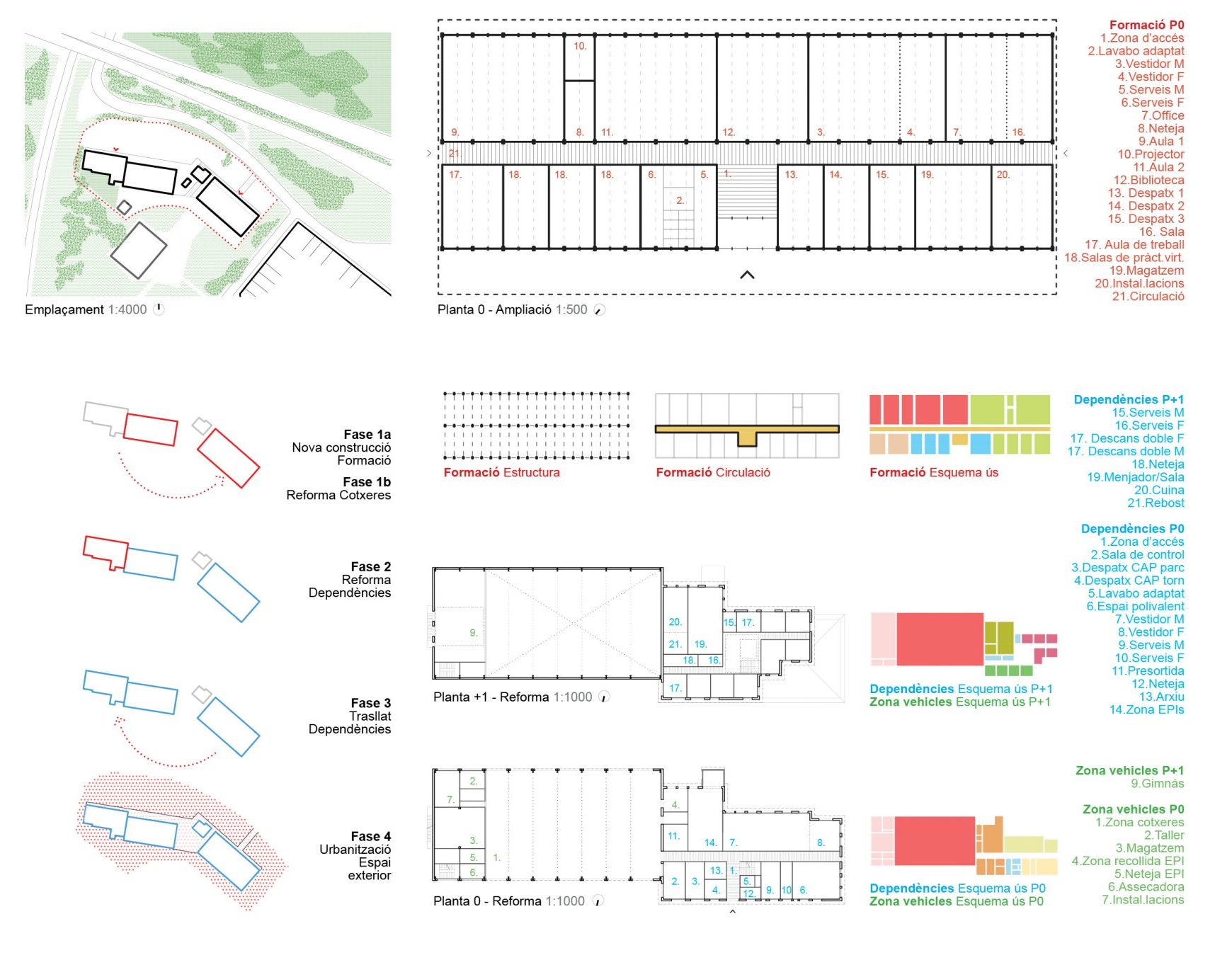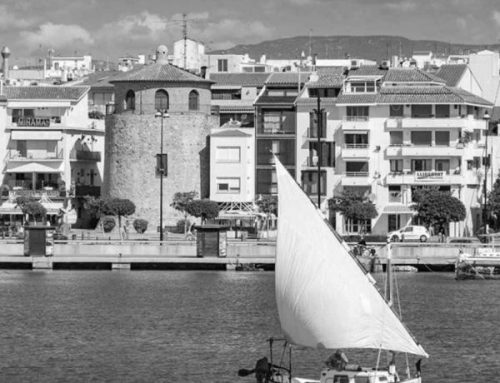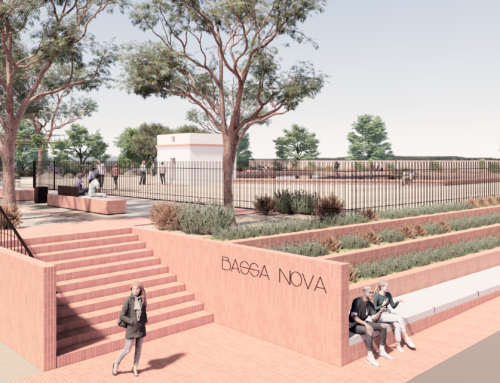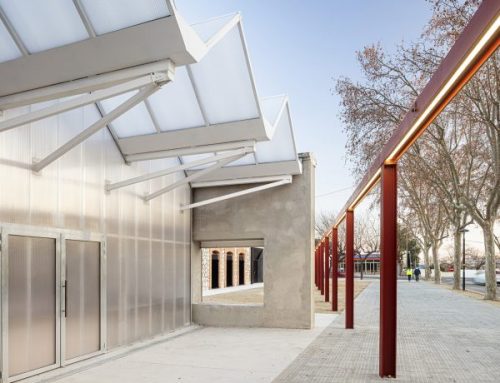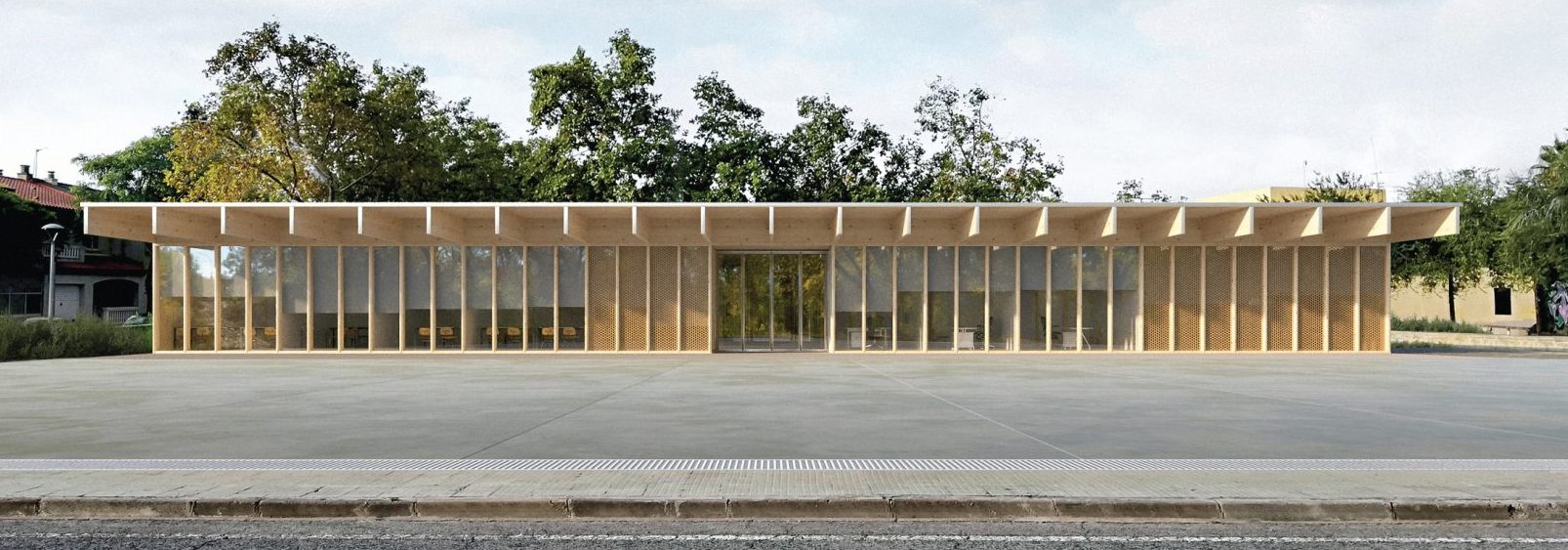
AMPLIACIÓ I REFORMA PARC DE BOMBERS DE REUS | CONCURS
Contextualization
A regular volume is integrated into the environment, which assumes the guidelines of the practice tower, of the neighboring equipment and building. The long sides face the access road and look towards the green areas, reaching proportions that allow maximum use of the outdoor spaces. The industrialization will be present in all the phases of the work, which will allow the coexistence of the users of the father during its execution. A dry construction system is proposed, fast and economical, which through the study of the pre-existences, enhances the idea of rhythm and repetition, facilitating its industrialized character. In this way, it will be possible to build the Father in the shortest possible time, adapt to the pre-existences and continue the activity during the 4 phases.
Funcionality
The program is grouped by functional packages. In the existing body, a clear axis of circulation marked by the pre-existence of the structure, straightens out the plan while visually communicating the garages and practice tower. This axis generates an asymmetry in plan that allows a better organization of the program pieces of different grain, respecting and prioritizing the areas of control and the sequences of use. In P1 are located the most private and rest rooms organized through a generous hall and two axes of circulation. The new body follows the same parameters as the existing body in PB, with an asymmetrical axis of circulation that organizes two program thicknesses. A modulated system with internal rhythms is generated that gives flexibility to the building and easy adaptation in the project and to future changes.
Architectural quality
A compact and austere construction is integrated into the environment, giving prominence to the structure as an expression of its presence in the territory. A building is projected where the material is structure, protection and envelope at the same time. A sequence of porticos perpendicular to the landscape and the main green masses, project flights that protect the facade and enhance the relationship between the two parts of the territory.”
“A construction where no waste is produced due to its industrialization and where C02 is fixed through the use of wood. Wood as a material symbol of the 21st century, with the ability to solve the main requirements of the project: industrialization, speed of execution, sustainability and adaptation to the domesticity that a Father of Firefighters also requires
Authors Josep Ferrando Bramona, Xavier Gallego Seuba, David Recio Muniesa | Collaborators | Year | Area
