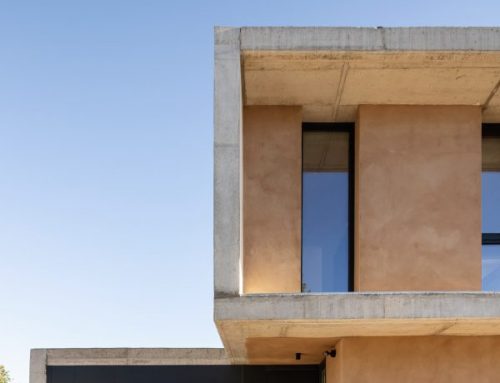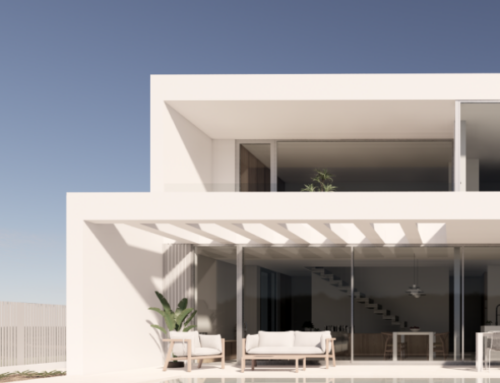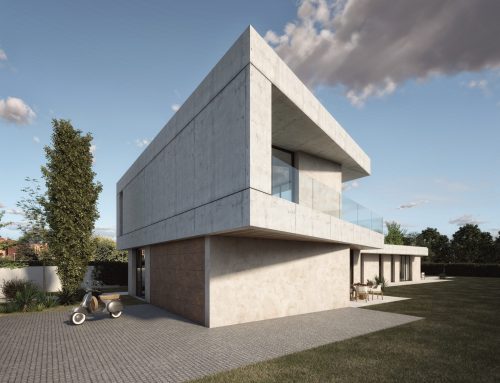
HOUSEML
The RL House starts from a pure prismatic volume, which through the intersection with other geometries, causes diverse dynamics between the spaces, both interior and exterior of the house.
The resulting volume tames the plot by limiting each space. Despite the apparent compactness of the architecture from the outside, transparency is achieved for the user when inside.
As for the materiality of the building, the aim is to turn this closed-looking home into a petri dish, and very forceful. A low-maintenance, all-ceramic and modular facade is used.
Autor Gallego Arquitectura | Architect Xavier Gallego | Situació Vilanova d’Escornalbou | Private Developer | Installations – | Collaborators Aleix Llorenç, Sònia Gonzalez, Sergi Pinyol, Michele Terlizzi, Gemma Fornós, Gerard Feliu| Builder – | Year 2024 | Built surface 149,19 m2 |











