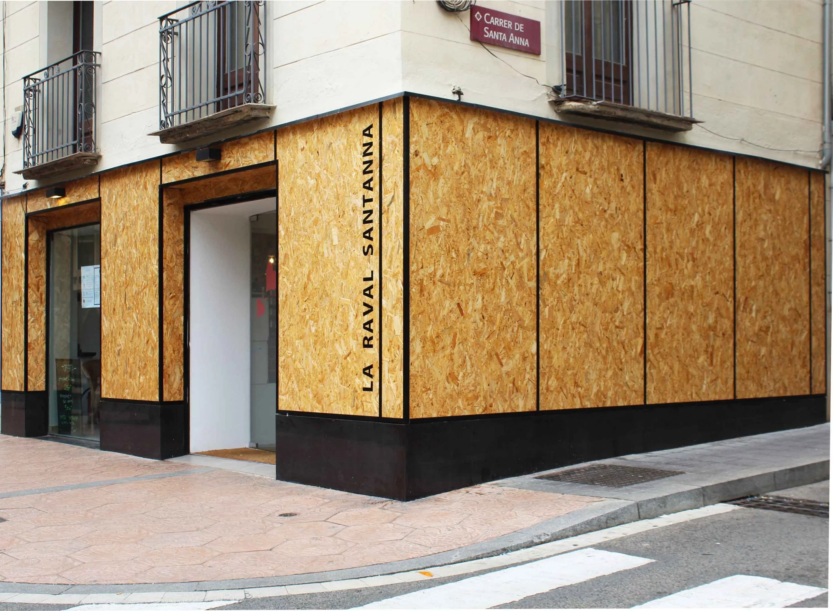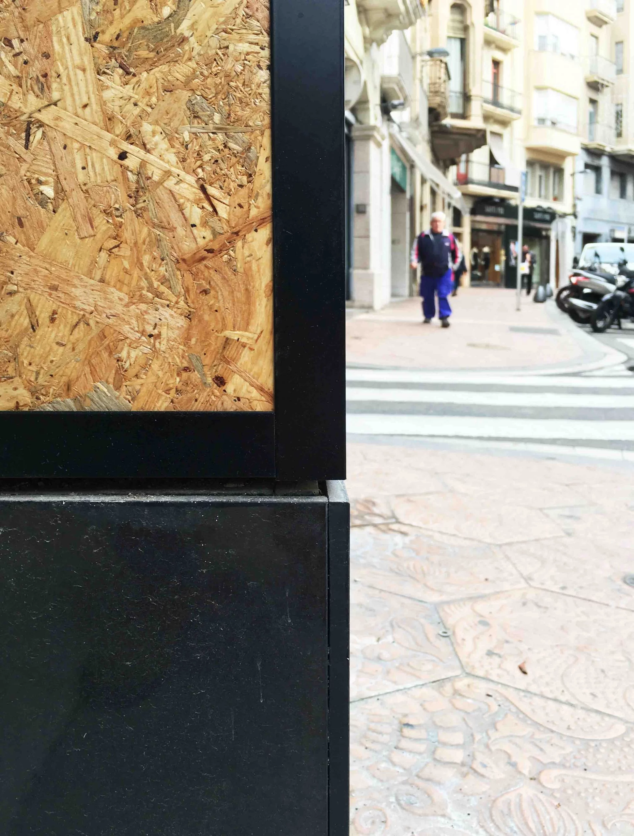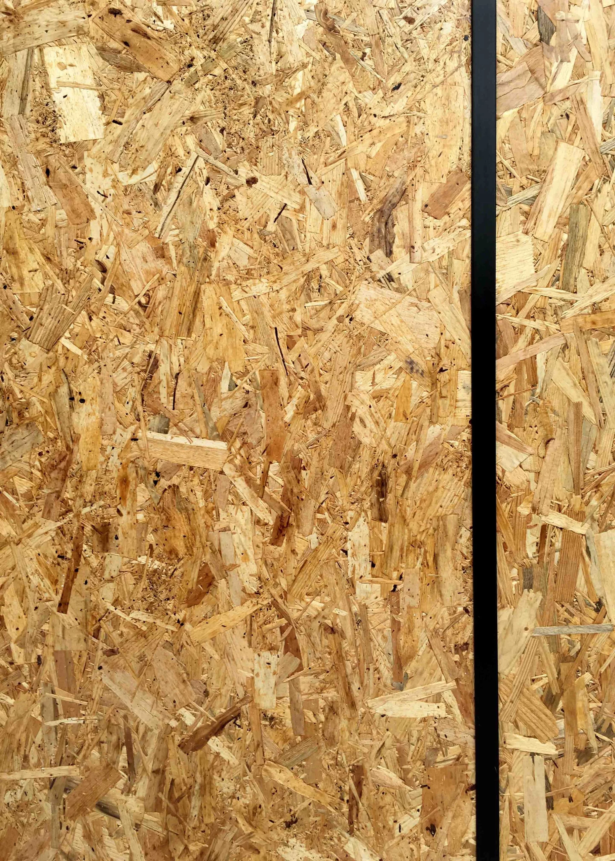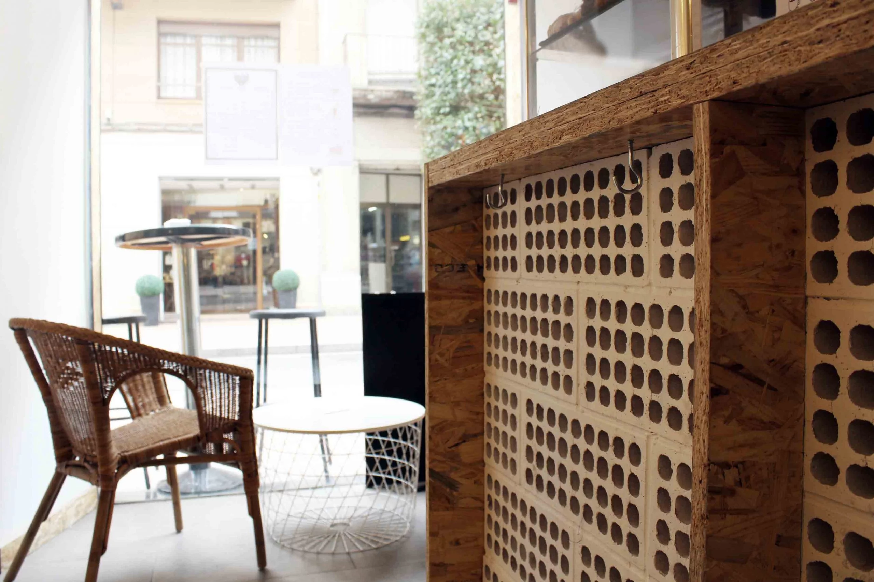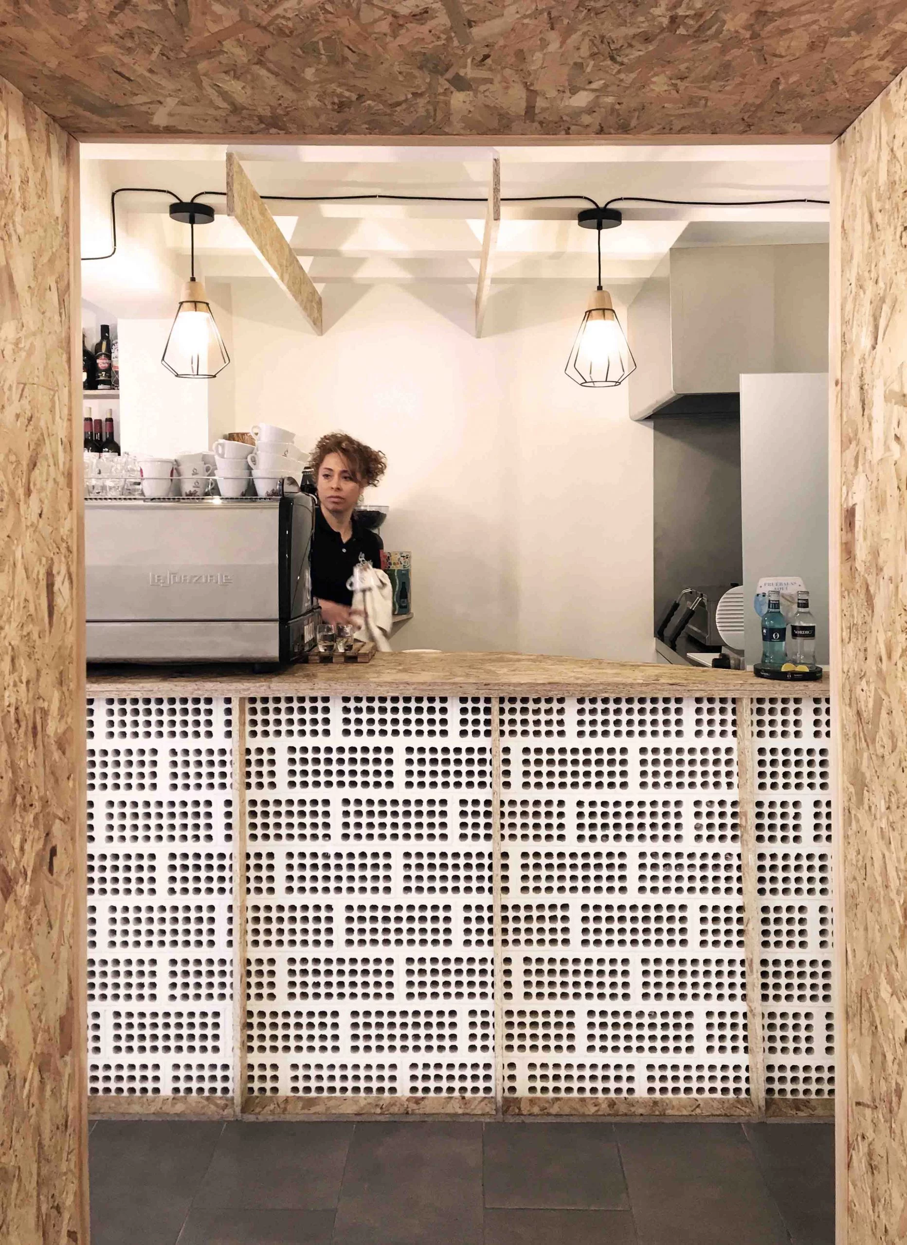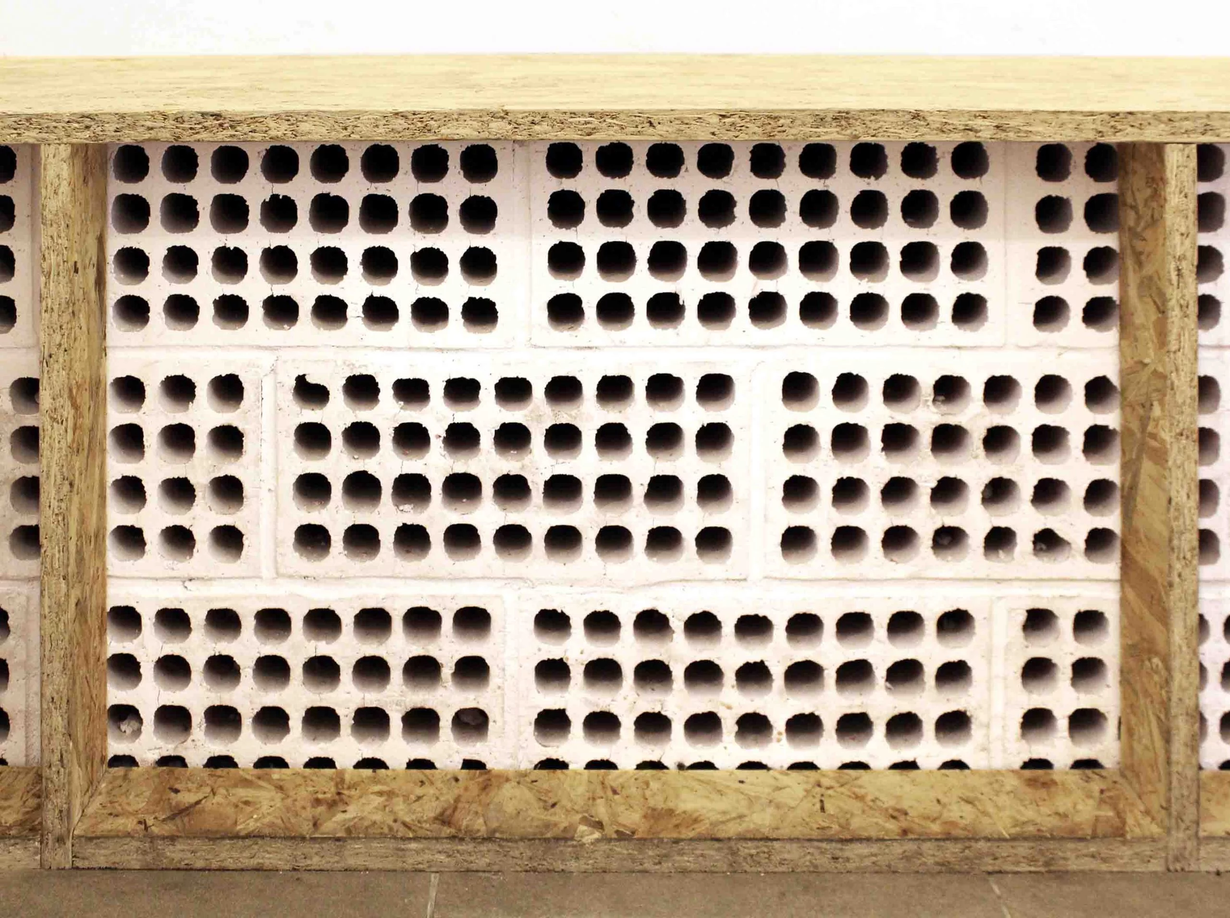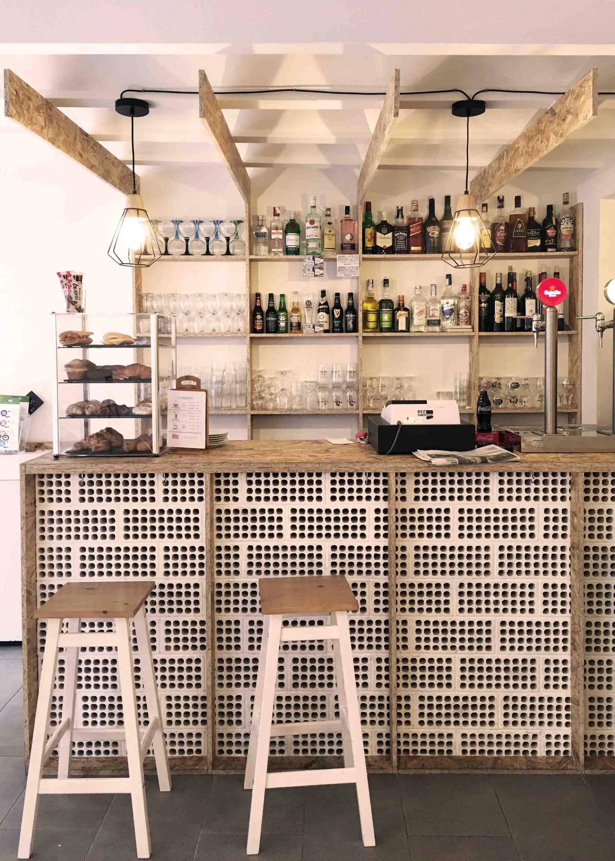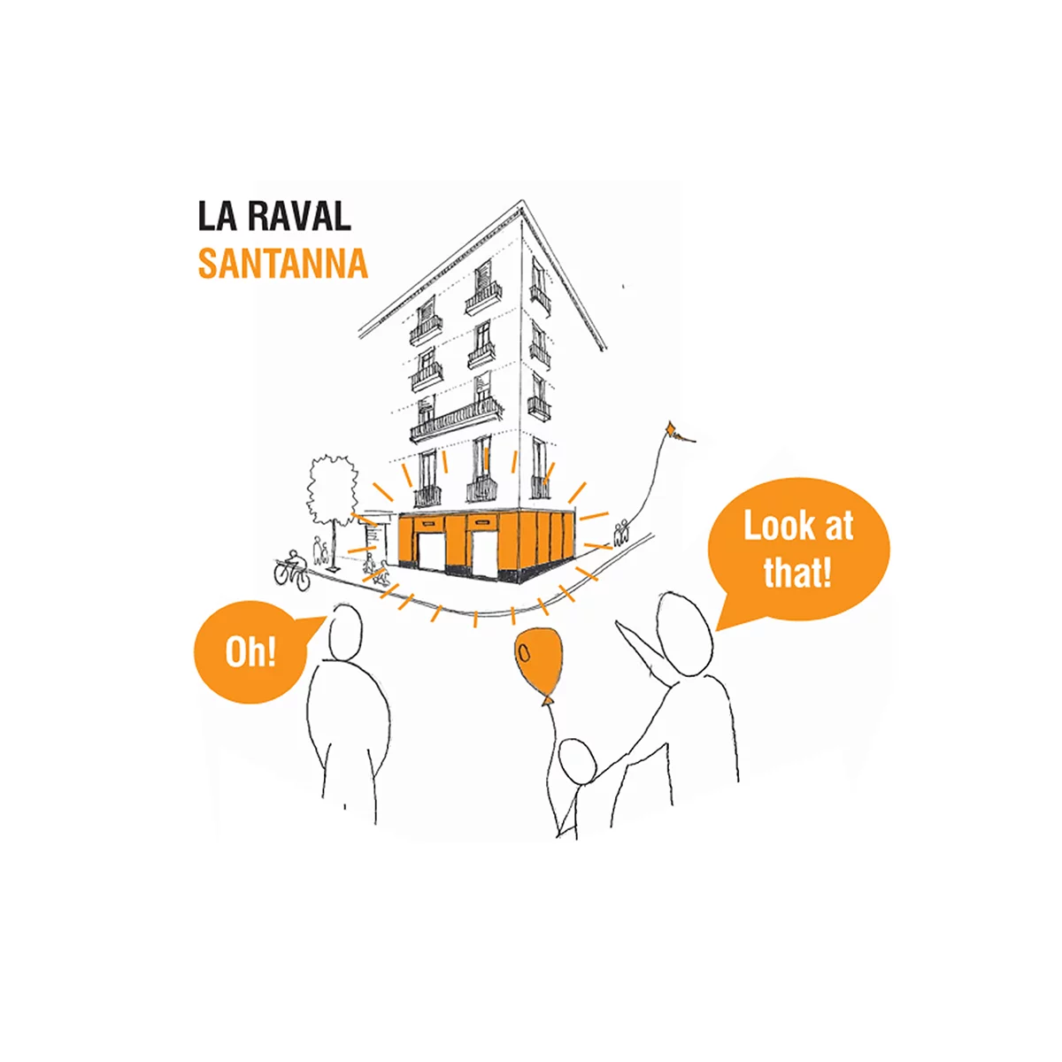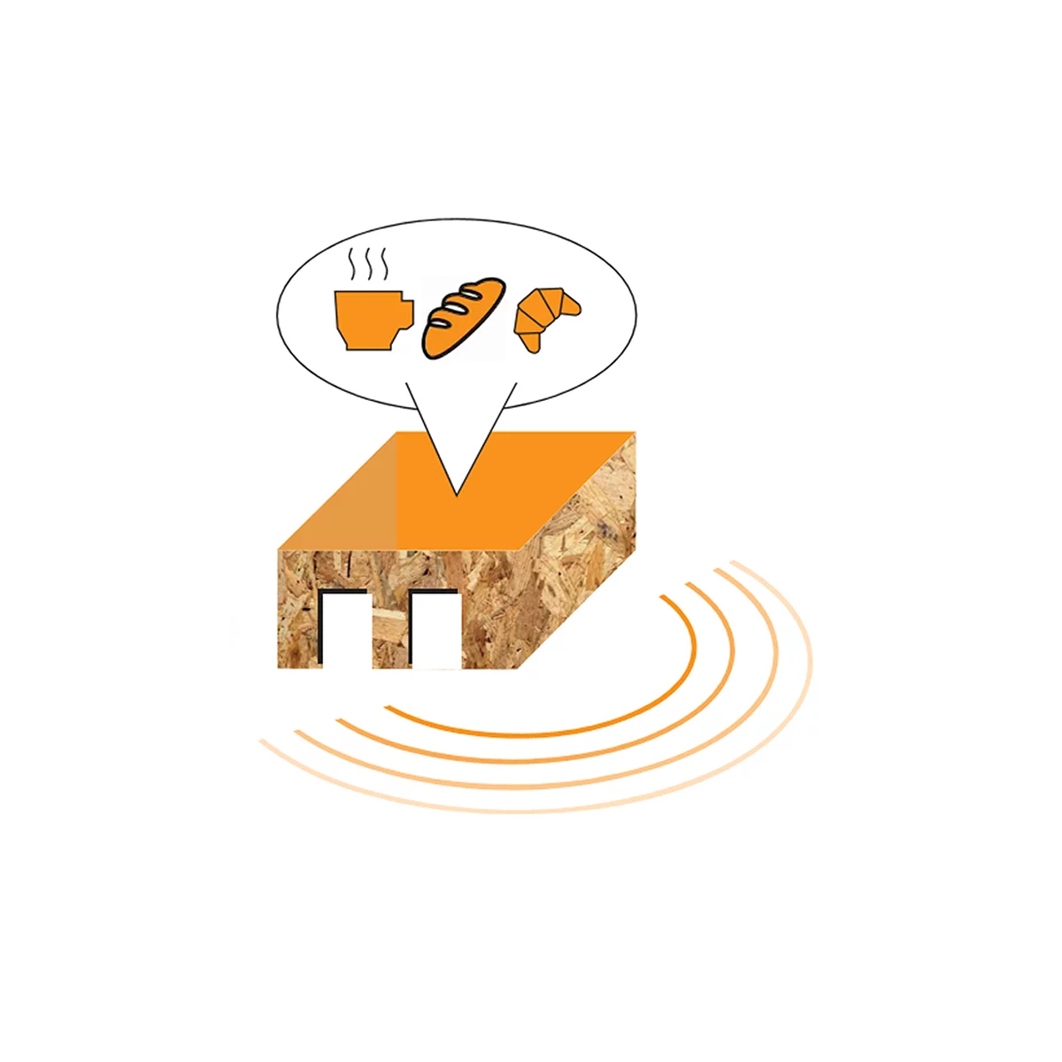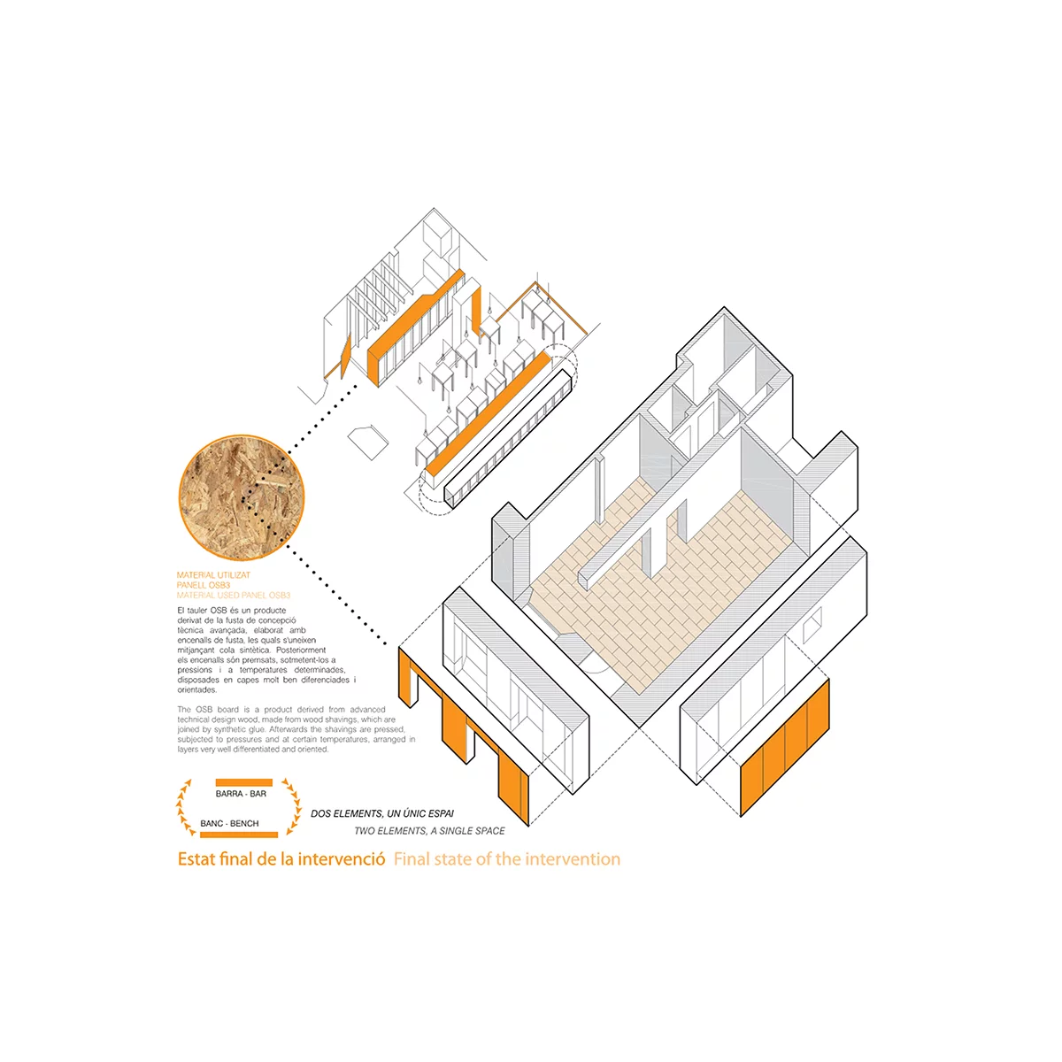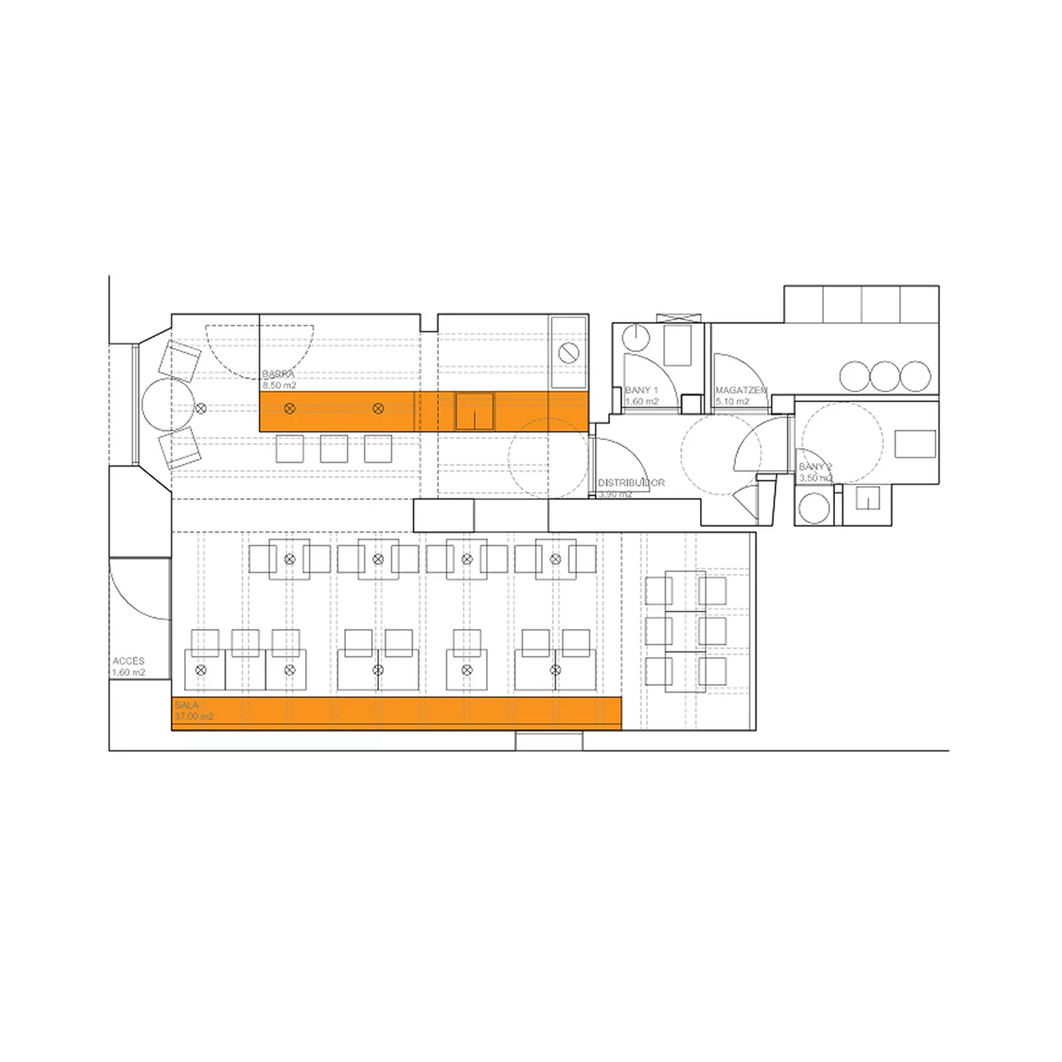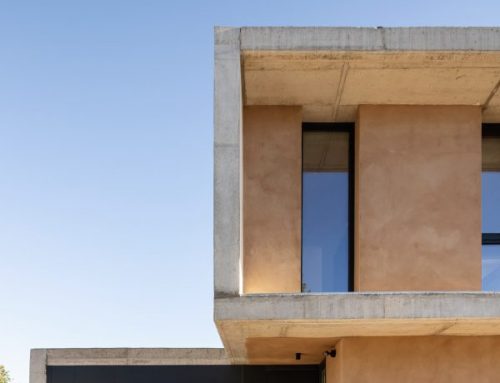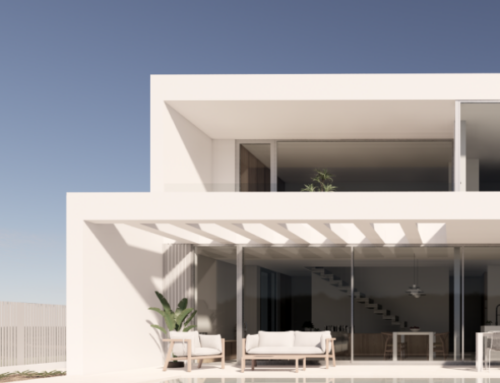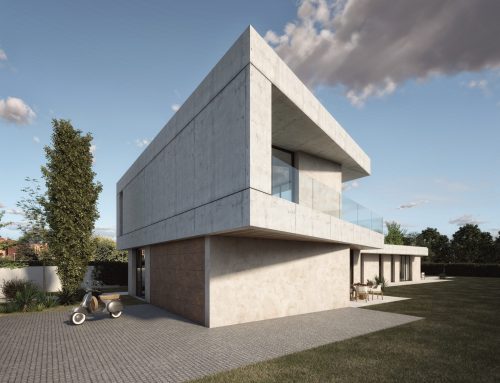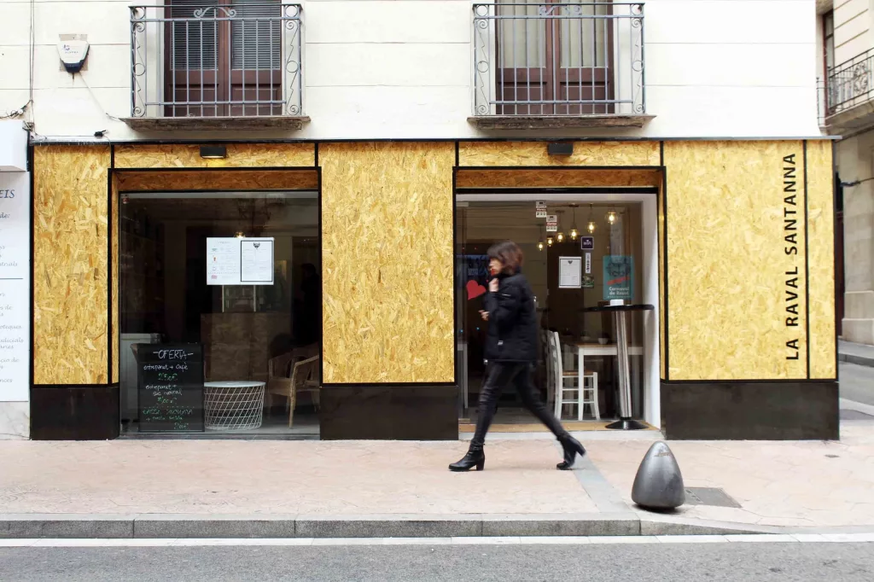
LA RAVAL SANTANNA
The project is located in the city of Reus in a very busy street for being one of the city’s commercial hubs, the Raval Santa Anna. It is a premises located on a corner that articulates the access to a very close school with the tomb of Ravals de Reus.
In the past, it had been a well-known café among the Brasília cafés, being a benchmark in the area, a meeting point and stop on the way to the school and the commercial district of the historic center.
The current owner wants to recover this idea and re-position the aroma of coffee in this commercial axis.
The Bar Cafeteria la Raval Santanna, aims to be a pleasant appeal for the user, a warm material is used apparently secondary and avoiding solid wood, the OSB wood in the foreground wants to mark the character of this project. The idea comes from understanding space in a very simple way, two strips that are able to organize the entire interior space.
The facade intends to bring the cafe outside, to the street. In order to make this interior space visible to the pedestrian, elevating a recycled material normally used as a second-class material to the noble category.
The bar and the bench, at all times maintain a dialogue, the two pieces deal with the same materials with completely different uses.
In both cases, the space between wooden slats sets a guideline for us, asking to limit each person’s space.
The material used is an OSB3 panel, a product derived from wood of advanced technical design, made with wood shavings, which are joined by means of synthetic glue. Afterwards, the shavings are pressed, subjecting them to pressure and certain temperatures, arranged in very well differentiated and oriented layers.
Author Gallego Arquitectura | Architect Xavier Gallego | Location Reus | Promoter Privat | Installations Josep M. Delmuns | Collaborators Albert Ferré | Builder Gir Reformes | Year 2017-2018 | Area 62 m2
