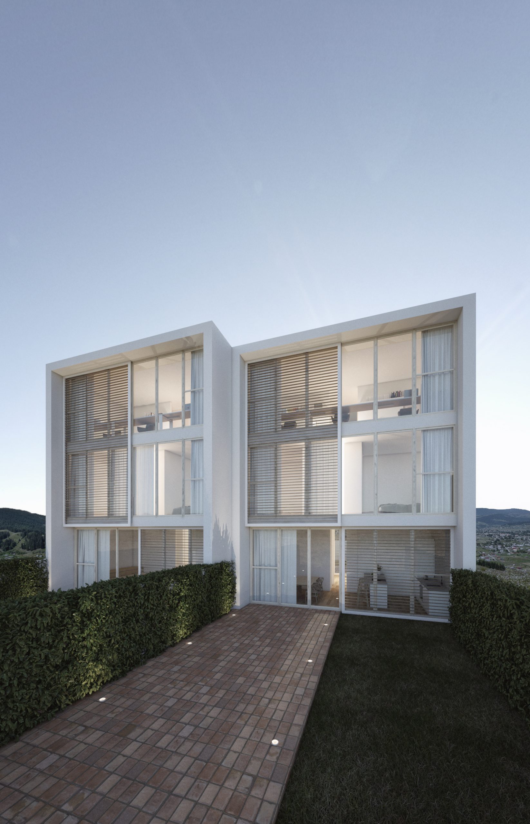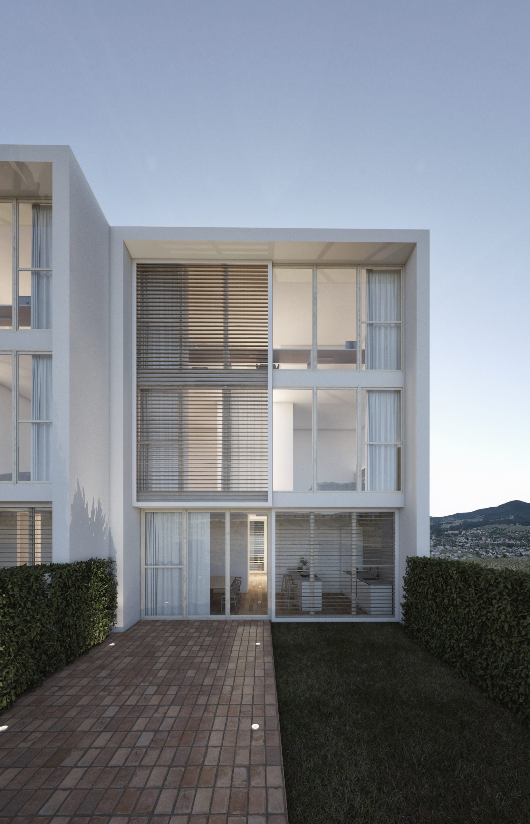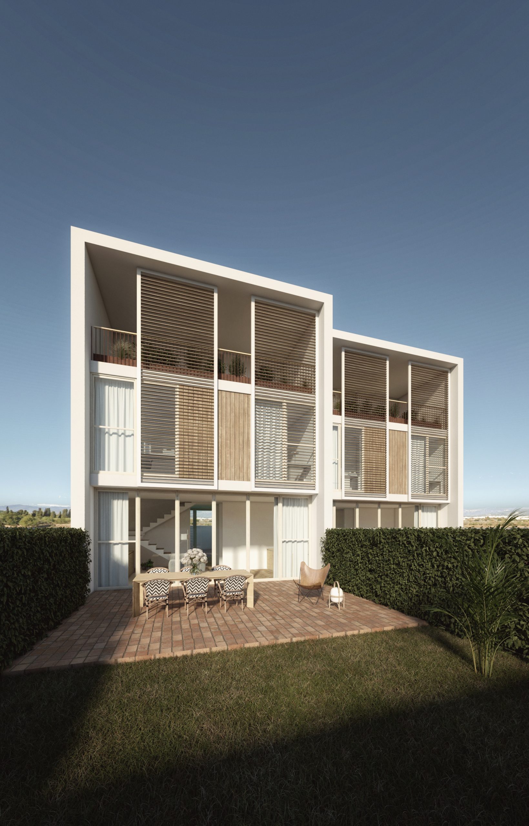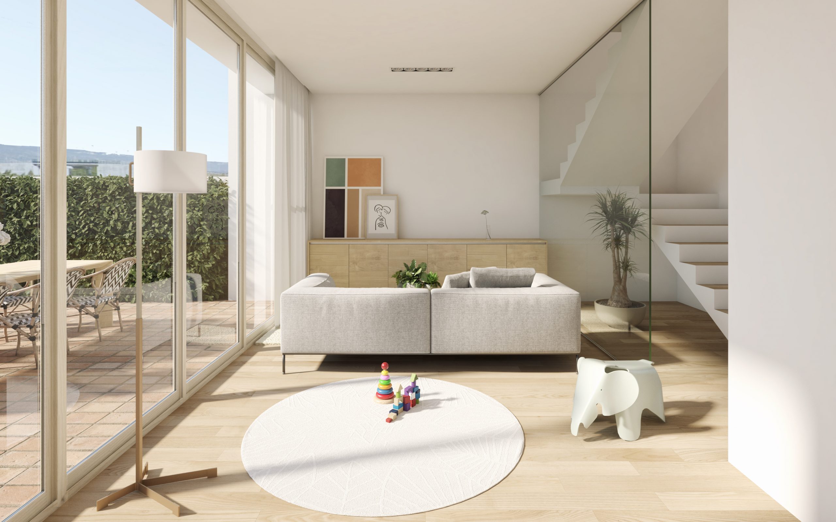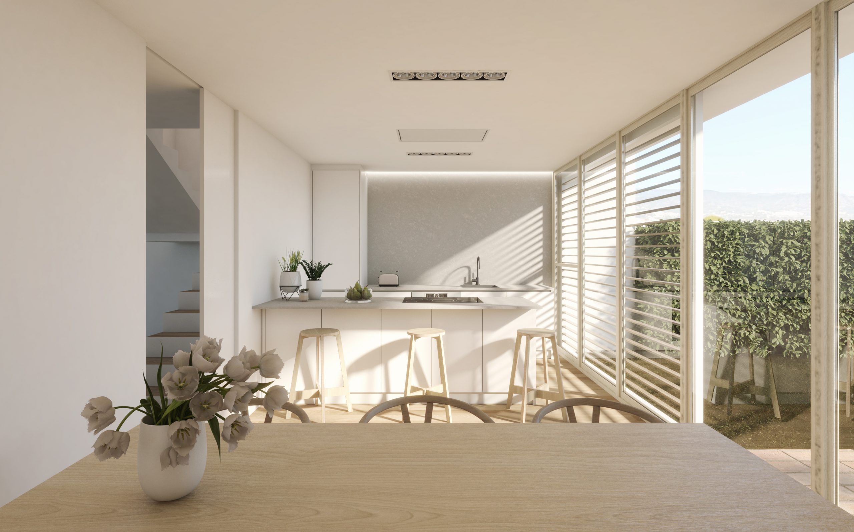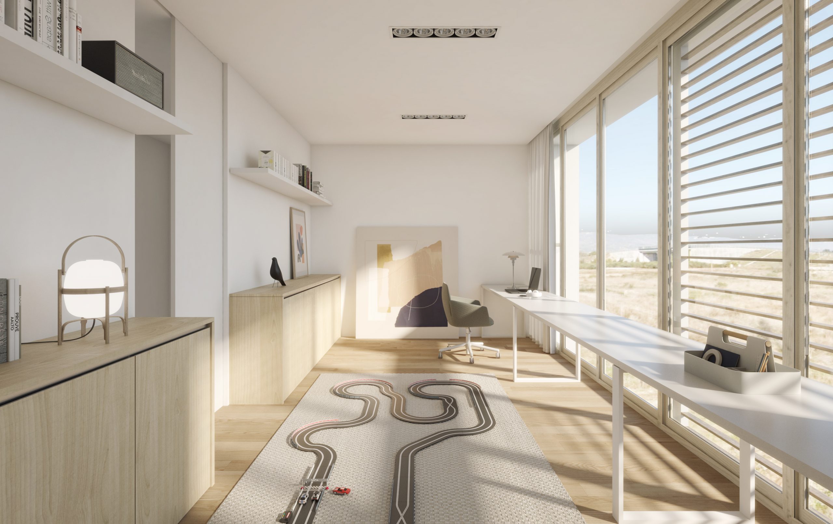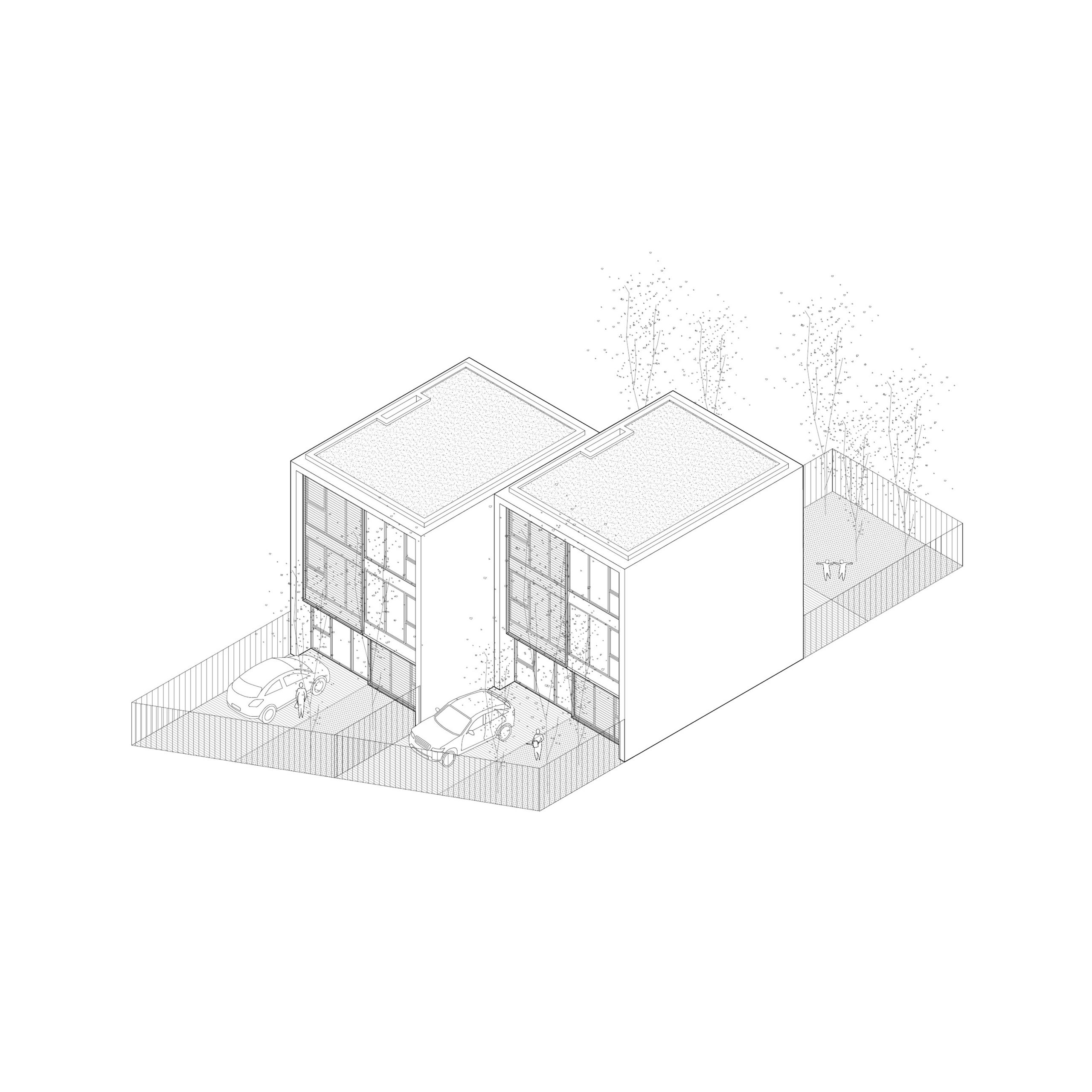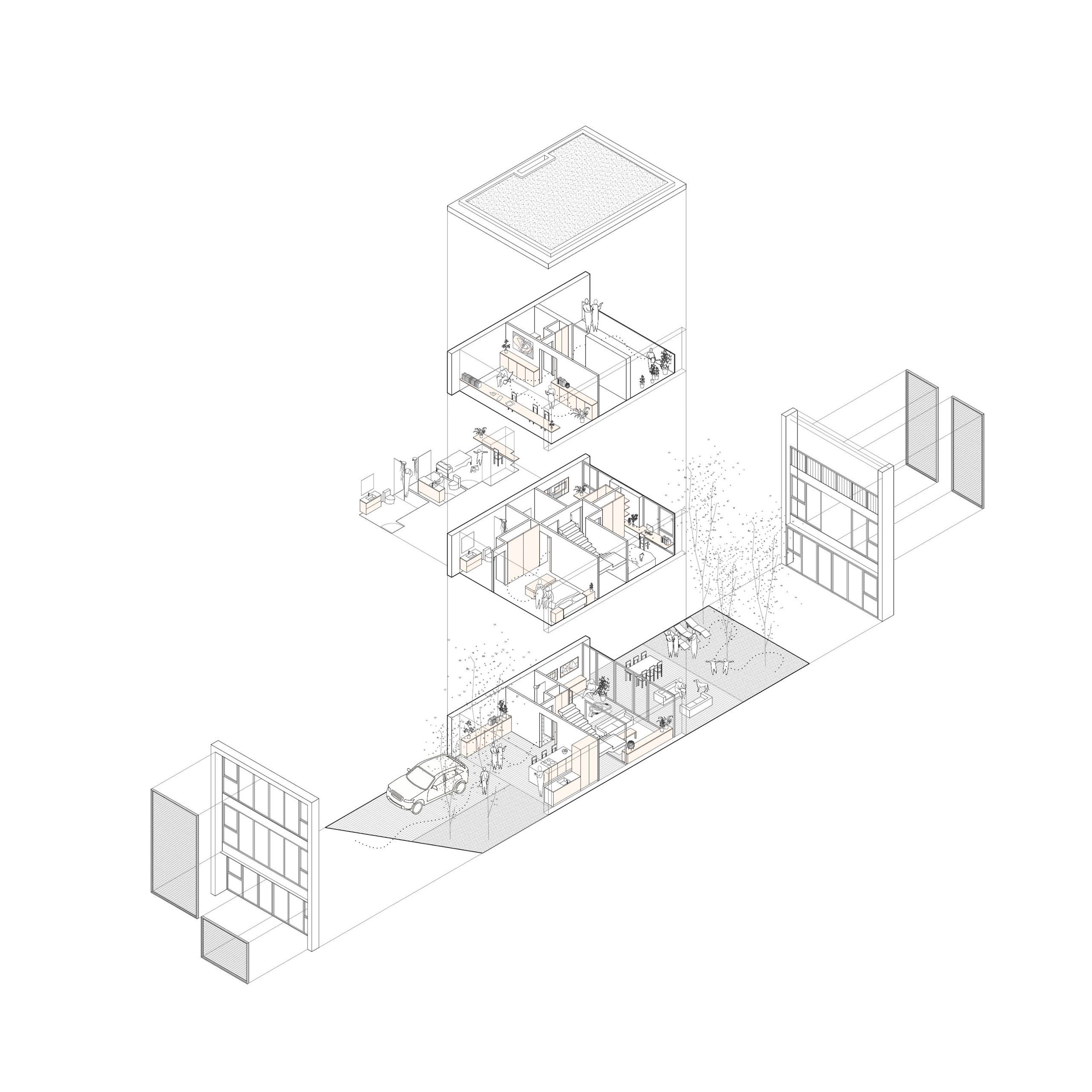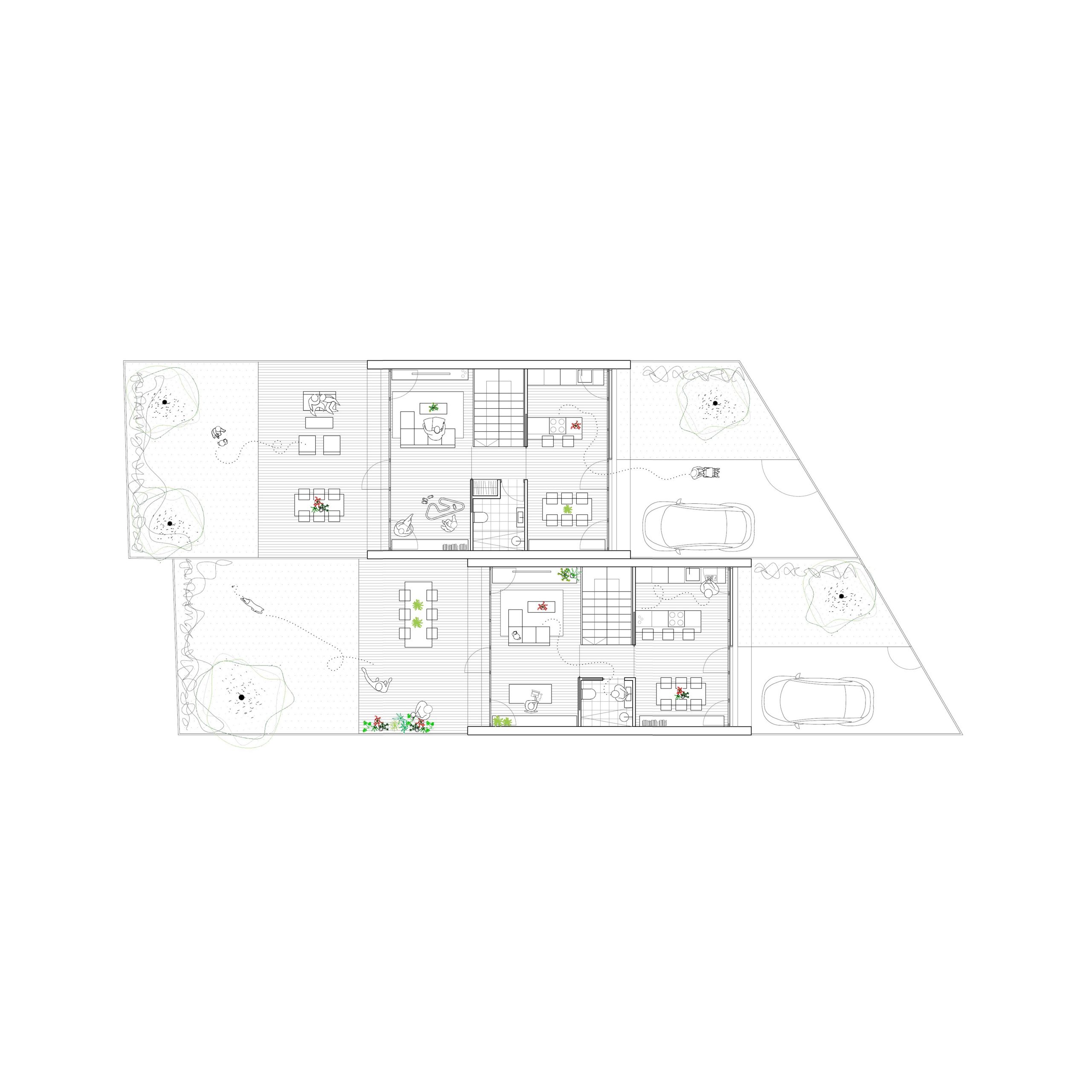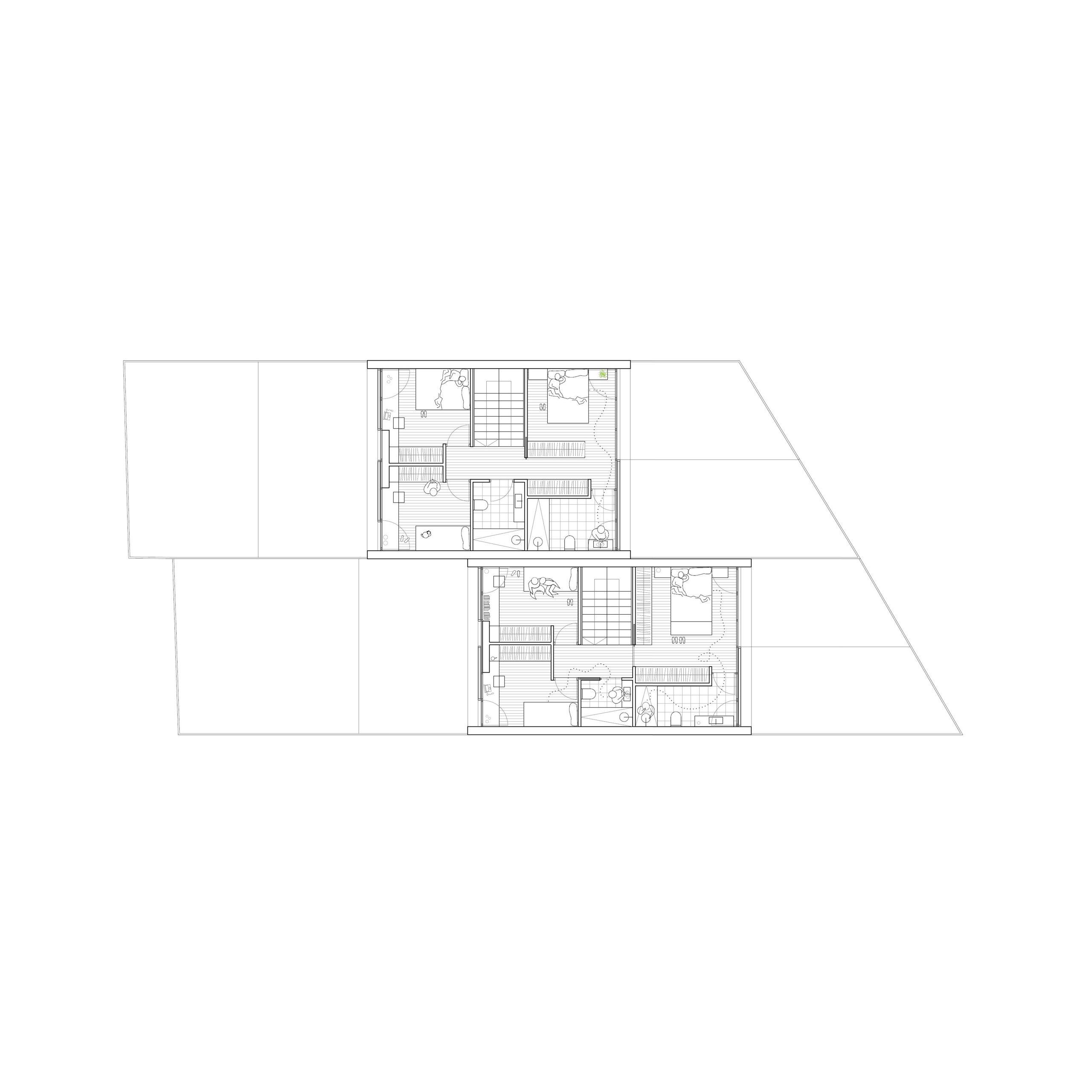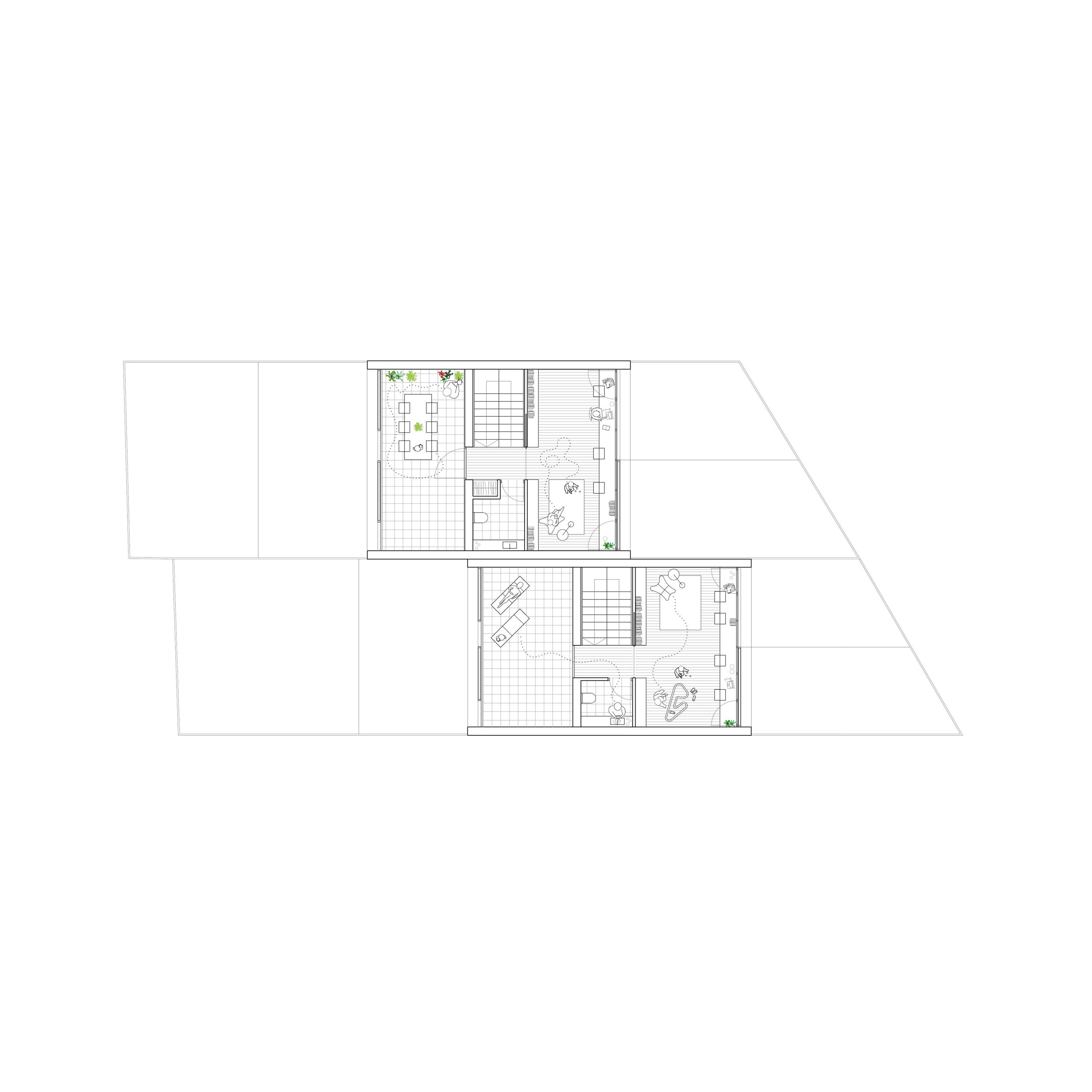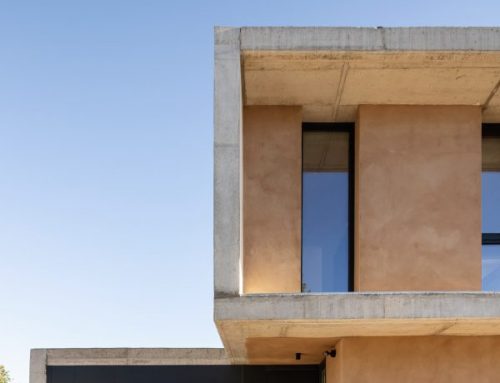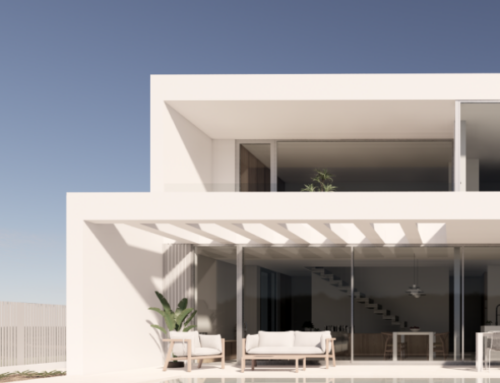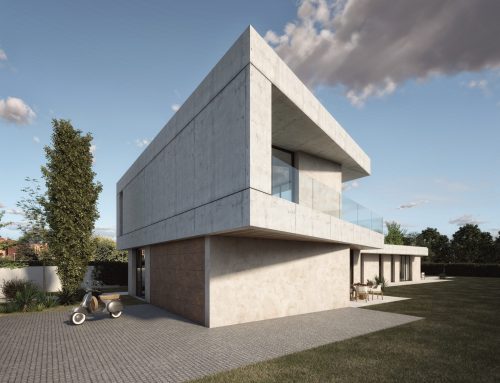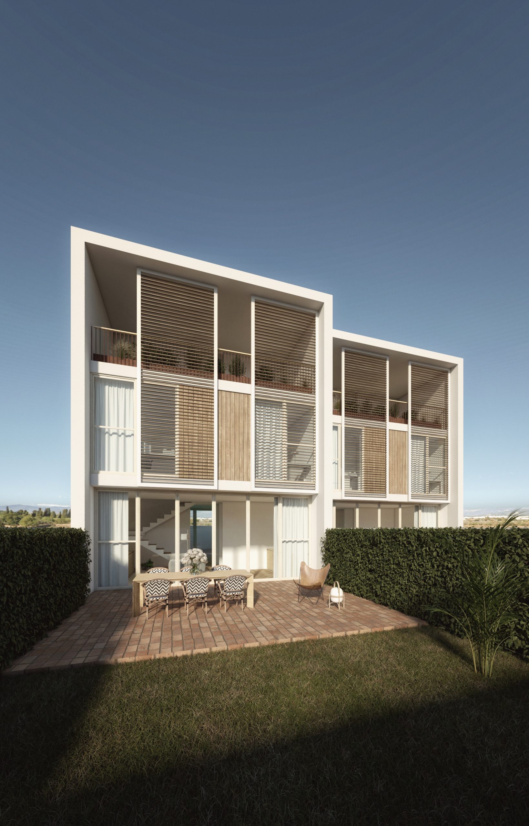
CASES MT | EN PROCÉS
The project consists of two attached single-family homes, identical to each other with a mismatch in plan between the two volumes.
The construction seeks a pure geometry, two boxes open on two sides where the facades are discovered taking a step inside respecting the limit of the volume. The facades are completely configured by glass, protected by slats which provide solar protection as well as privacy in the rooms of the house.
In the strip located on the access facade we find the night area made up of the bedrooms, opposite the facade open to the patio is the day area.
The plant plays with an inverted “U” configuration, differentiating uses by making use of the two facades. The service area and the stairwell are located in the center of the floor, as neutral spaces and, at the same time, minimizing the presence of corridors within the home.
Author Gallego Arquitectura | Architect Xavier Gallego | Location Riudoms | Promoter Privat | Installations Josep M. Delmuns | Structure Albert Pujol | Technical architect AB Arquitectura | Collaborators Armand Pons, Aleix Llorenç, Sònia Gonzalez, Sergi Pinyol, Marc Roca | Builder — | Year 2020-act. | Area 412 m2
