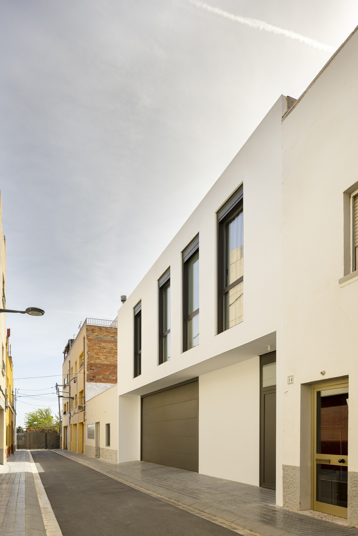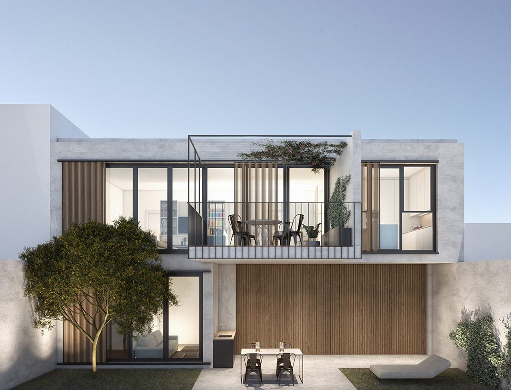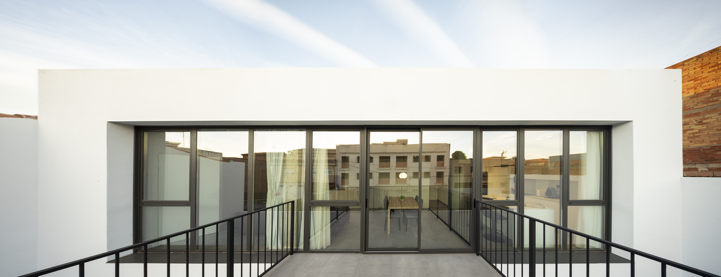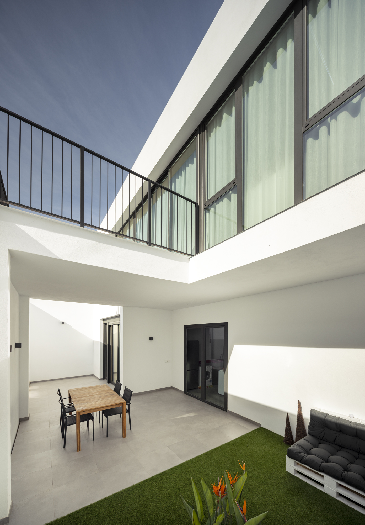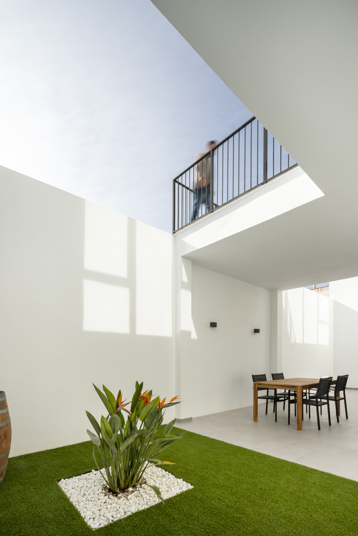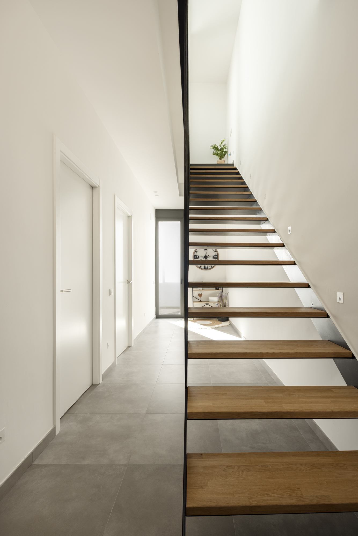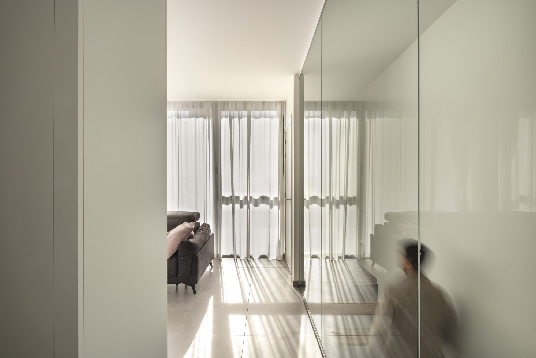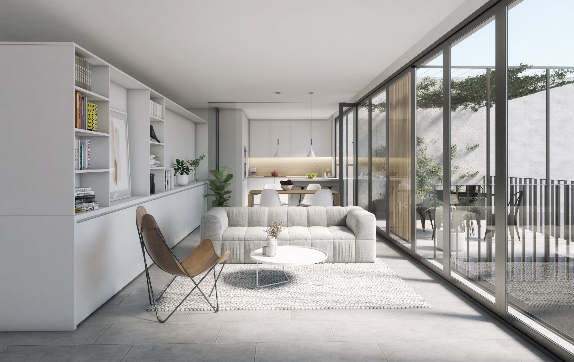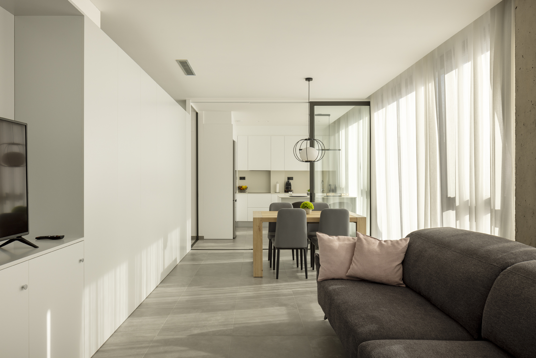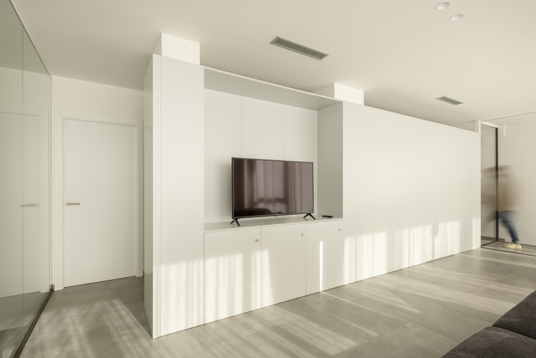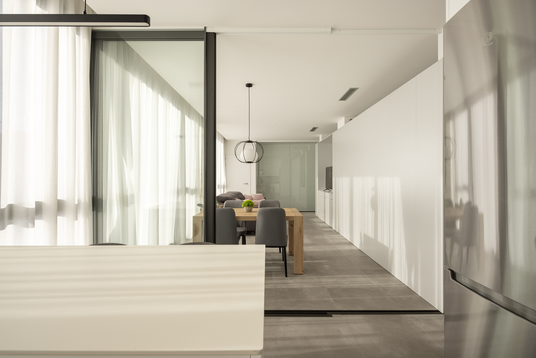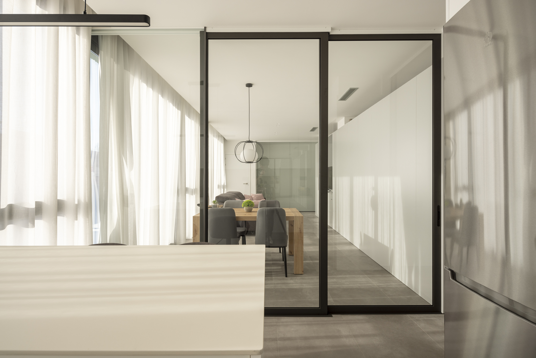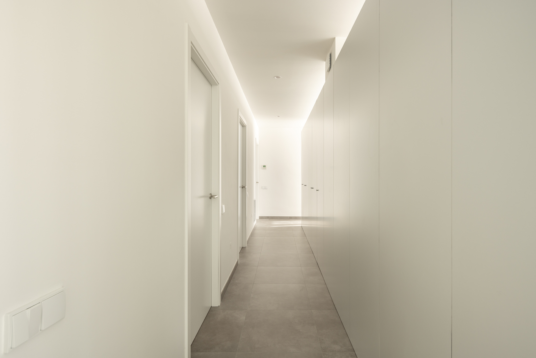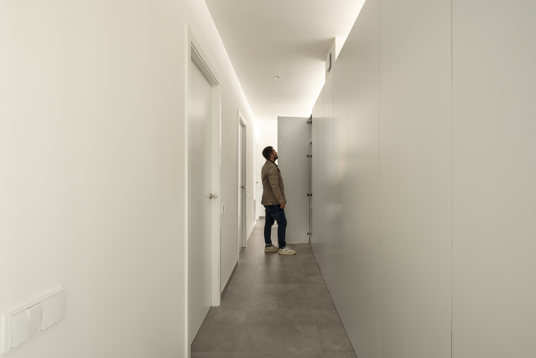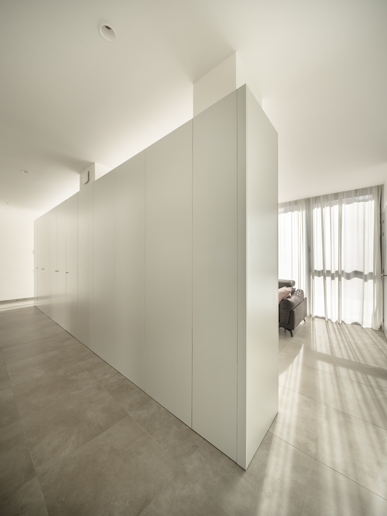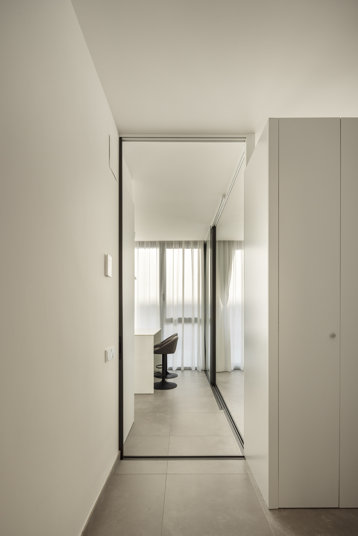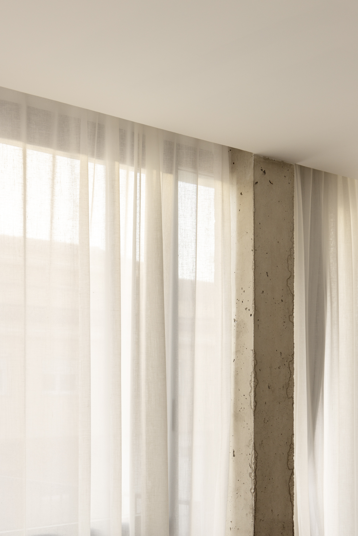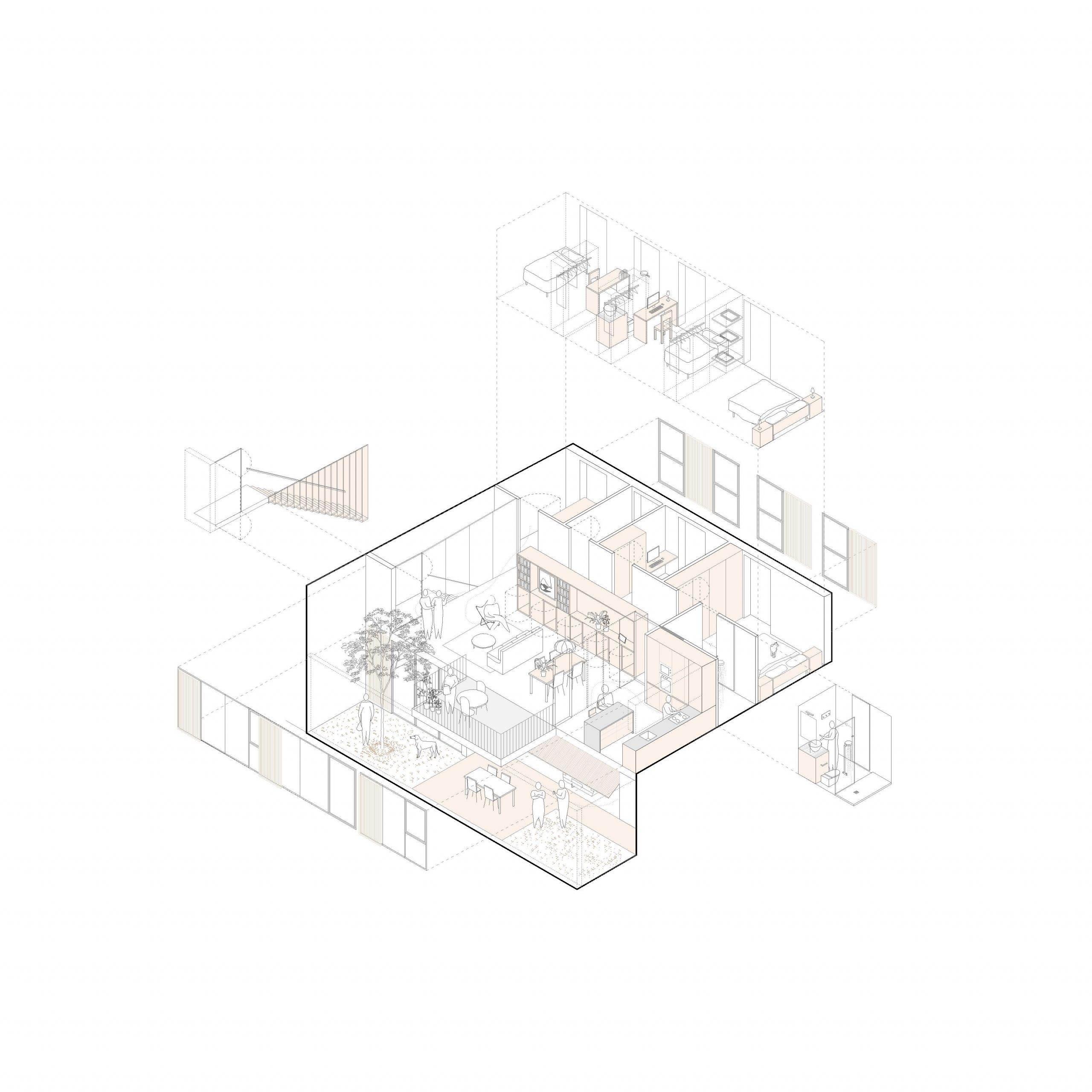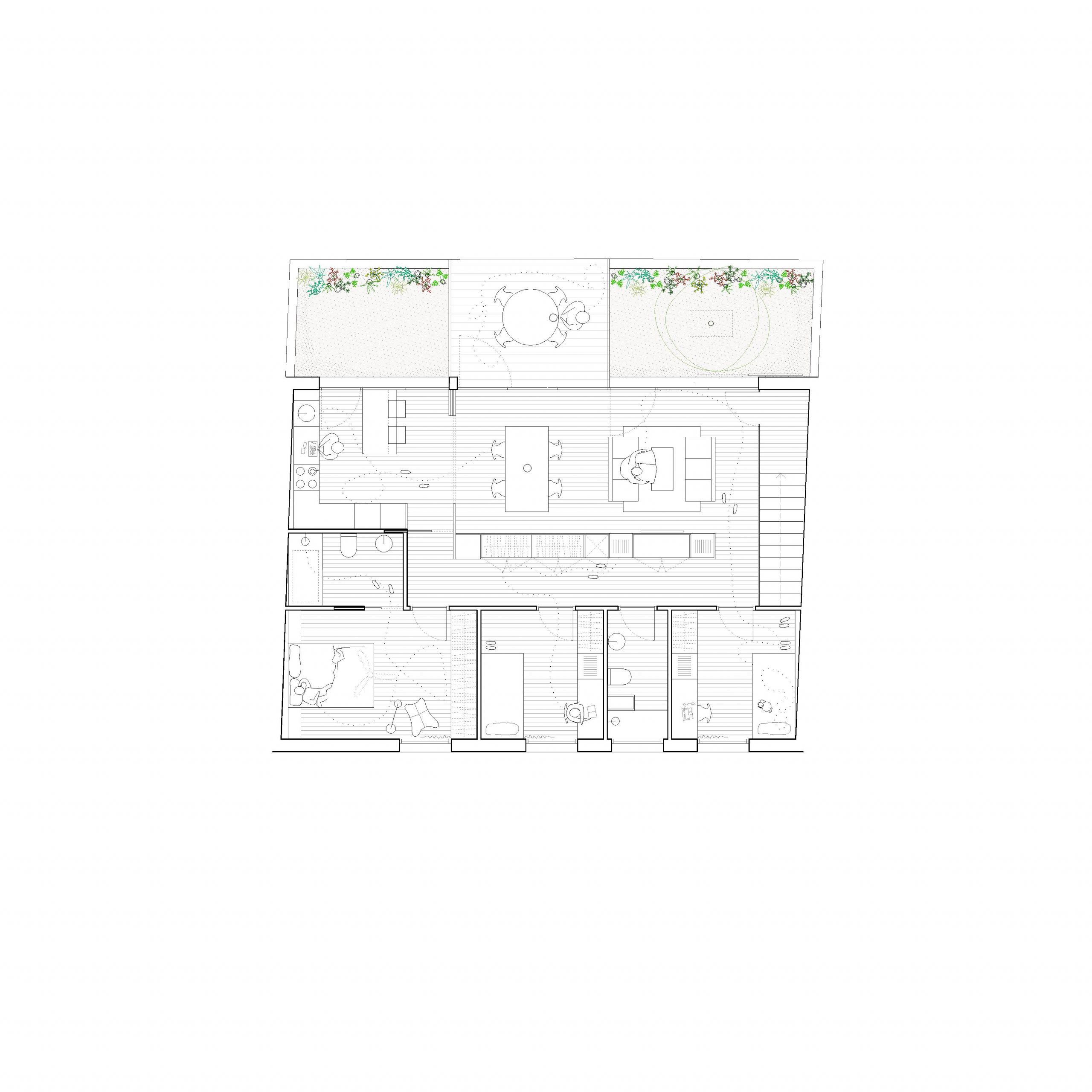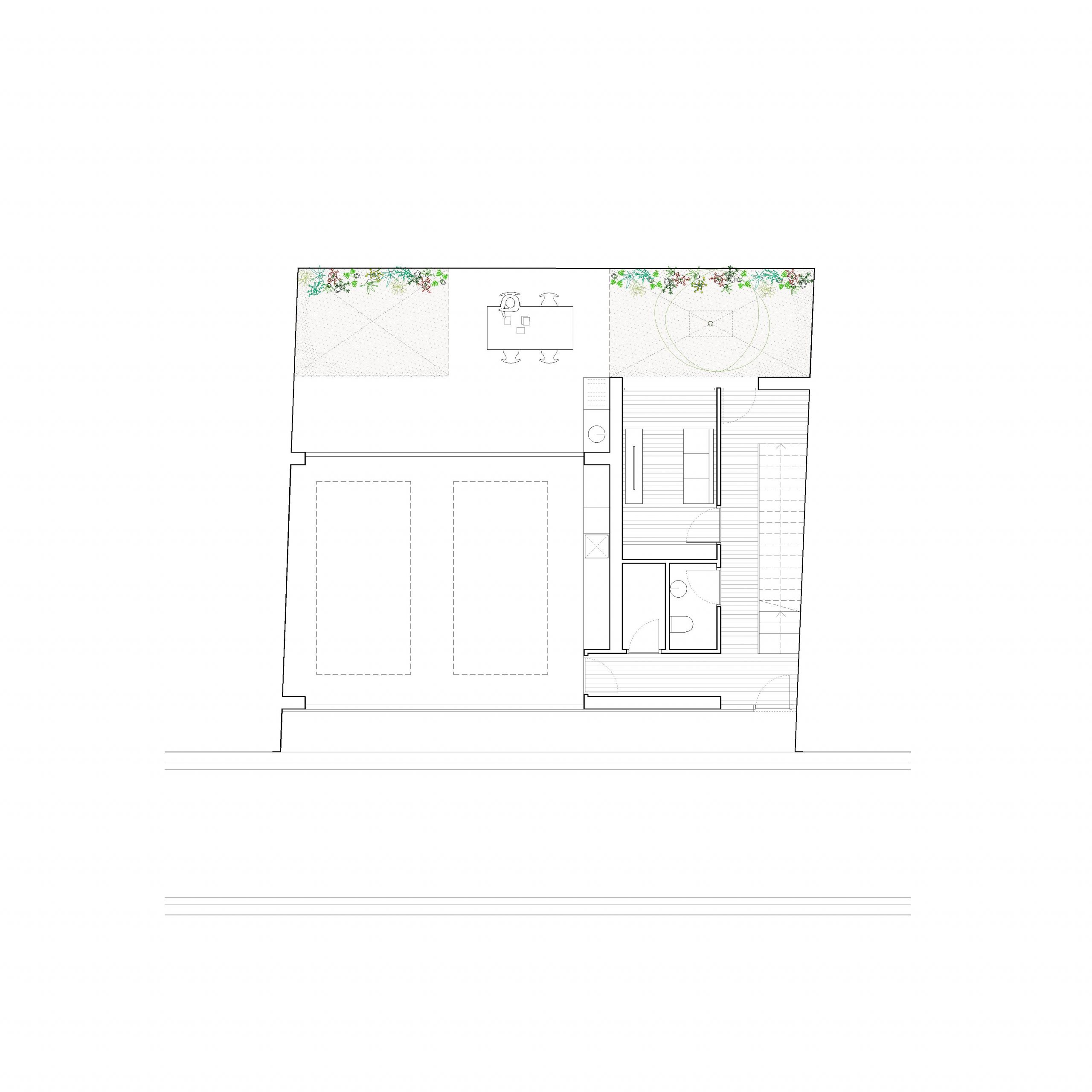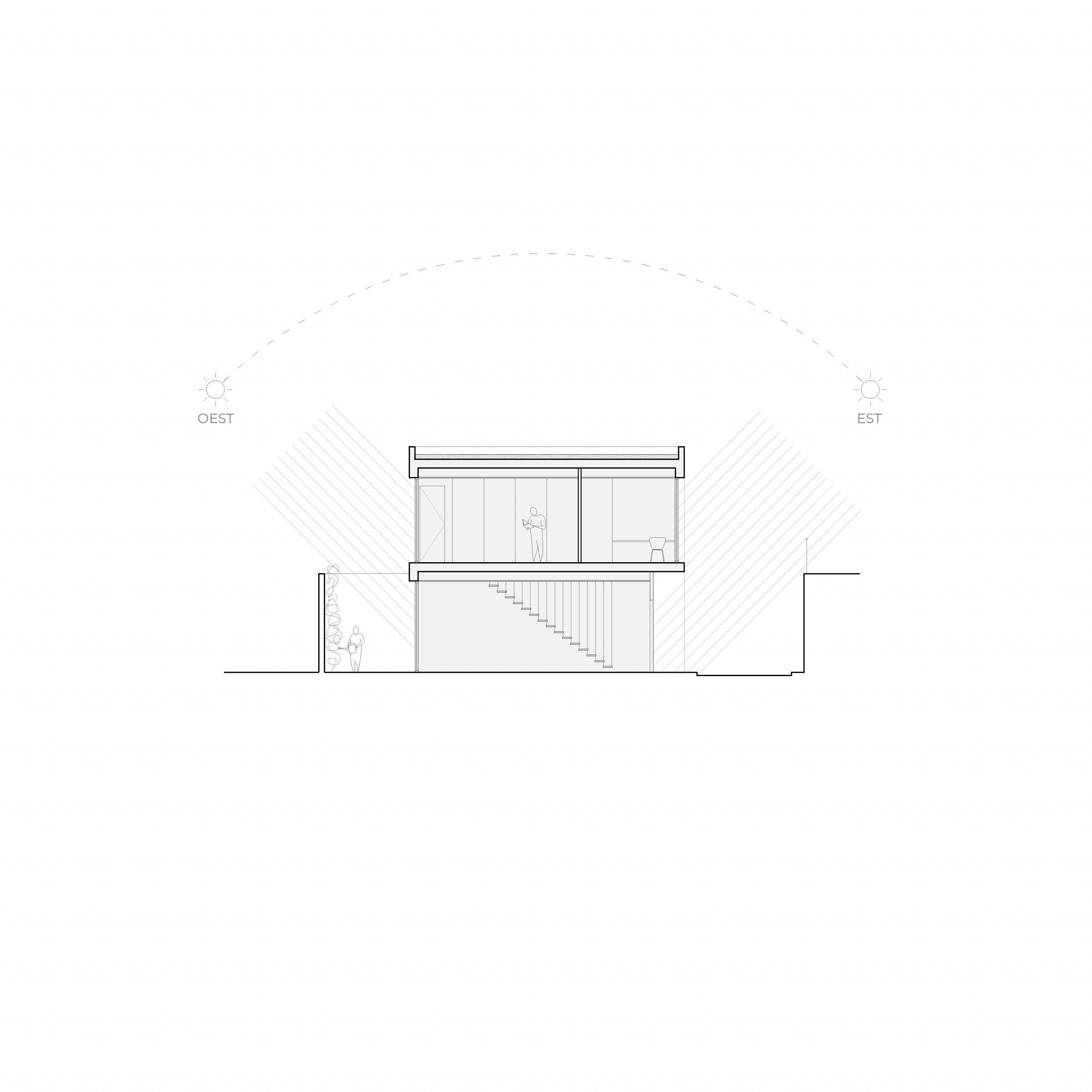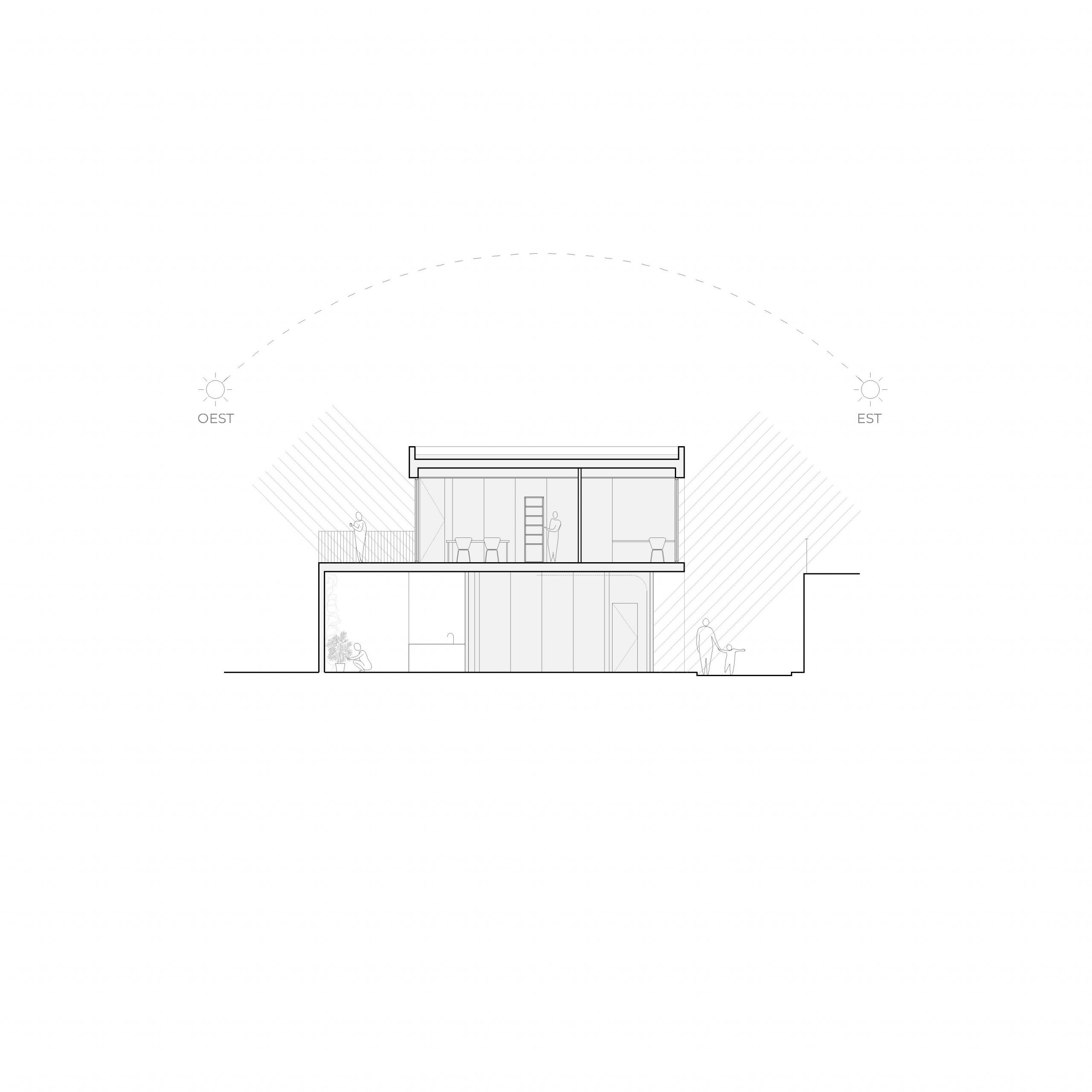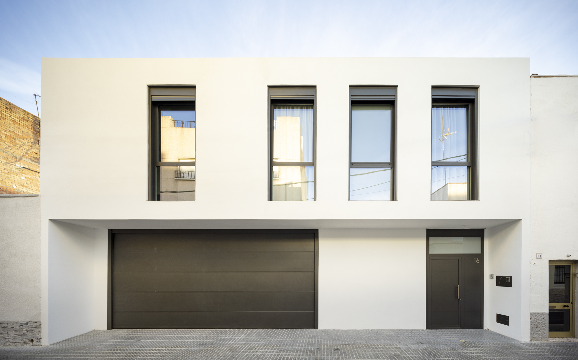
NIHOUSE
NIHouse is conceived as a floating box between partitions, a program that rises and embraces the neighboring buildings, the contact with the ground is subtle and soft, withdrawing from the street and providing section to the calm and relaxed urban planning of the plot in which it is located. The volume and materiality of the set is simple and clean, integrating into the environment and seeking dialogue with the neighboring buildings.
The space is treated as a continuous and diaphanous whole, avoiding the appearance of limits and obstacles, the spaces are created with movement taking advantage of its circulations. These are articulated around a large piece of furniture, on one side the day area, open to the patio, taking advantage of the sunset sunshine, on the other side, the night area with more hermetic spaces that allow closing on the street
The furniture does not come into contact with the ceiling, thus allowing a continuous and permeable space integrating circulation with the lighting and ventilation of the rest of the house.
Author Gallego Arquitectura | Architect Xavier Gallego | Location Riudoms | Promoter Privat | Installations Josep M. Delmuns | Structure Albert Pujol | Technical architect Albert Belmonte | Collaborators Armand Pons, Ingrid Bru, Aleix Llorenç | Builder Josep M. Garcia, Mies Construccions | Geotechnician Joan Recasens, Geomediterrànea | Year 2020-act. | Area 195 m2
