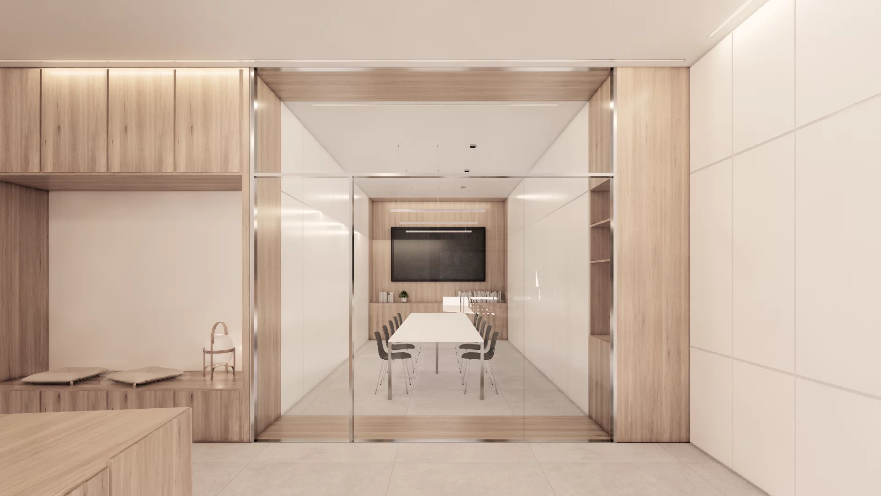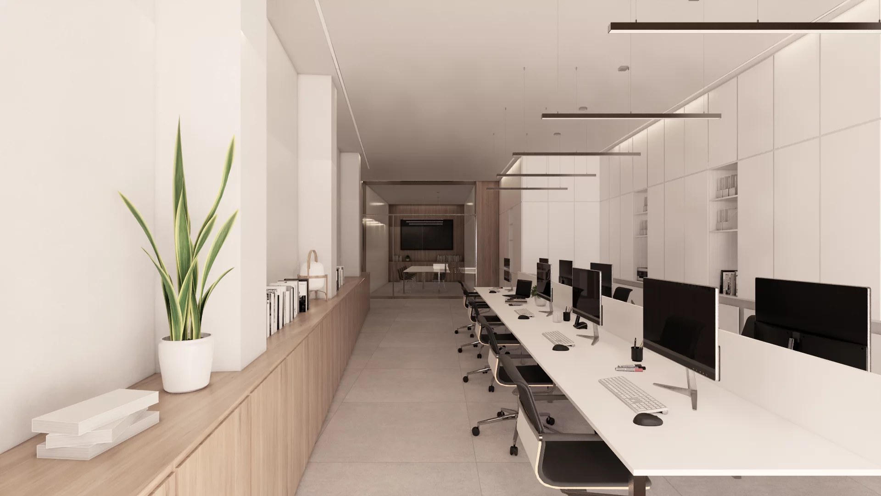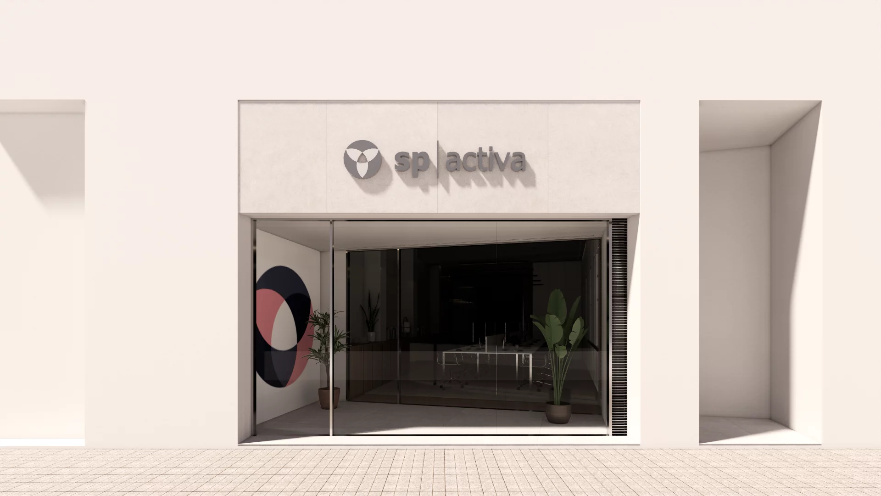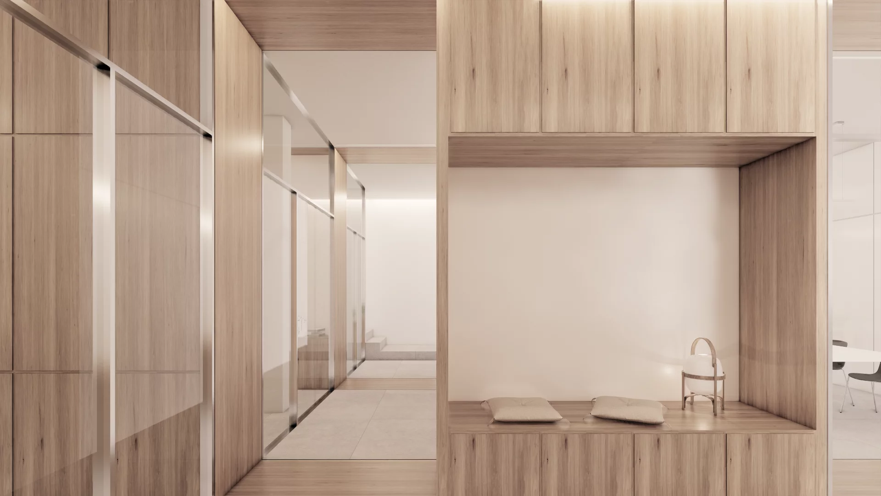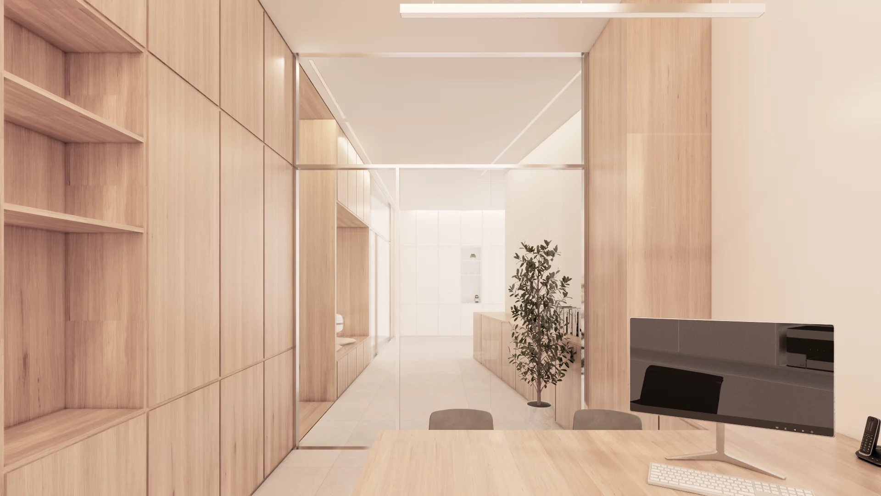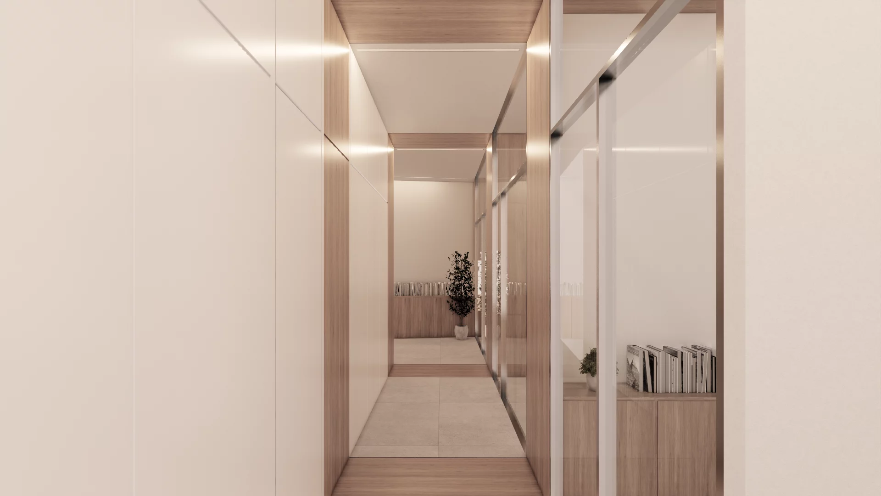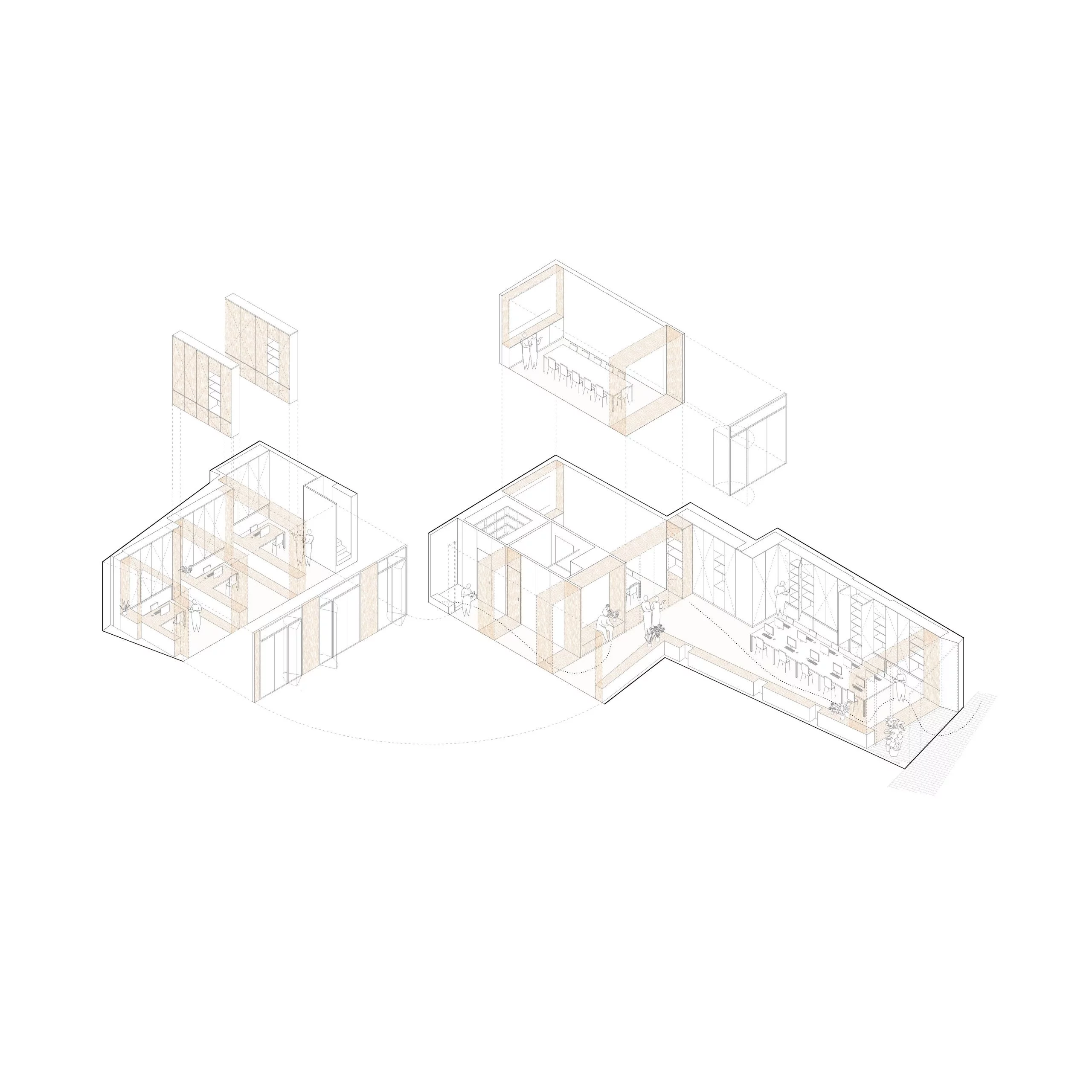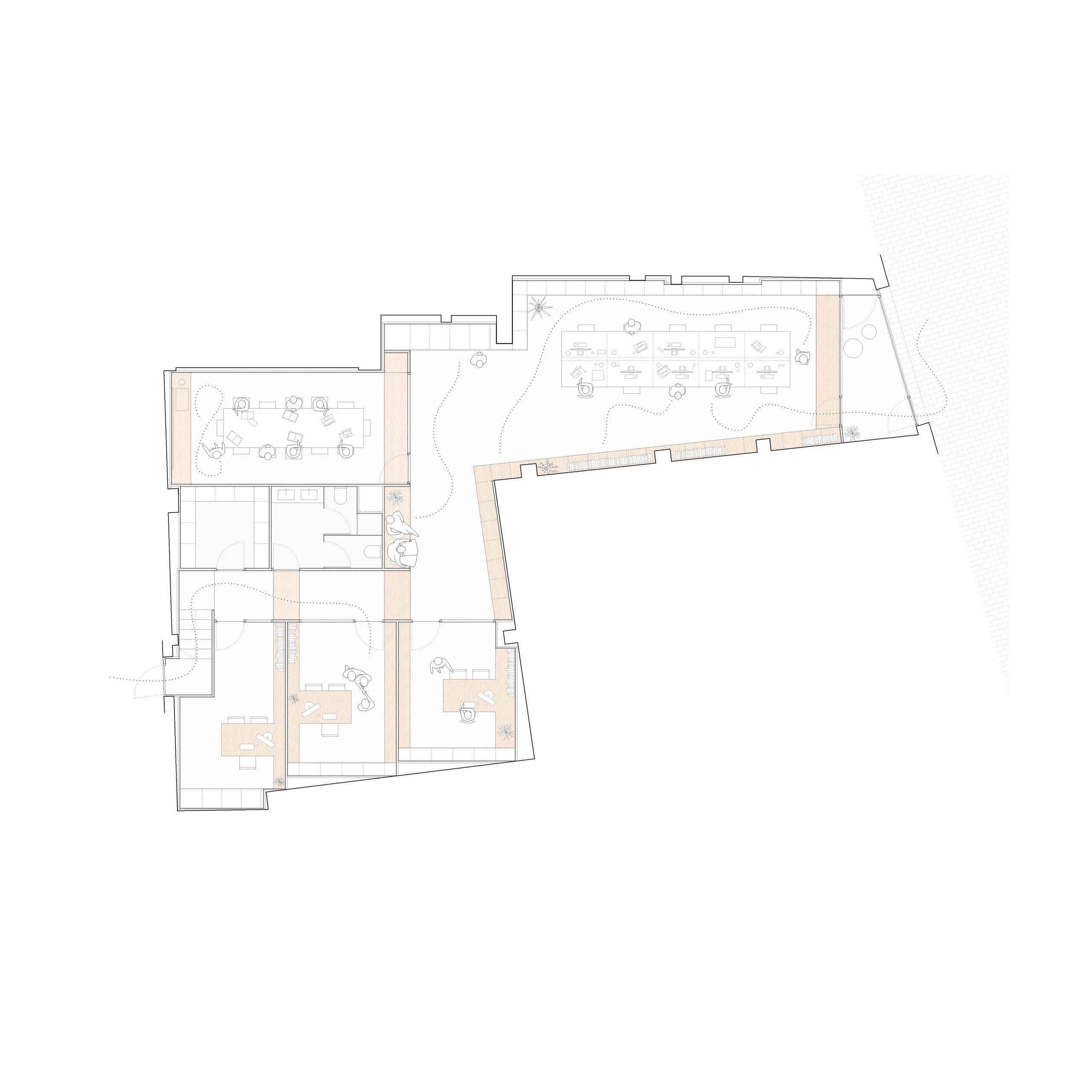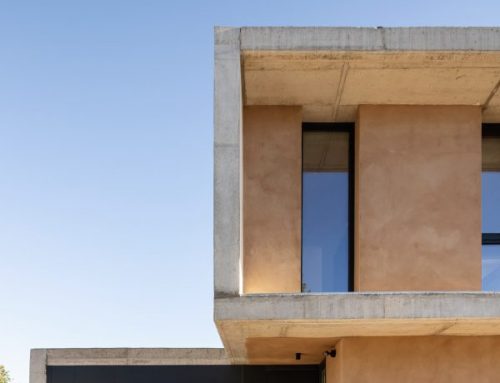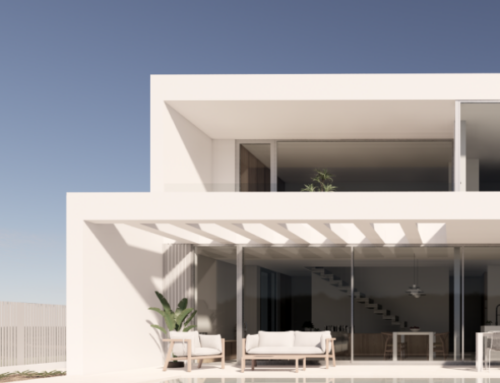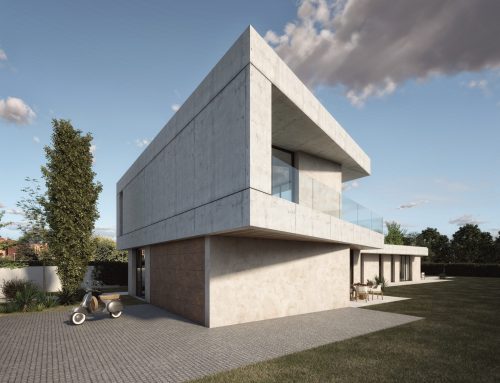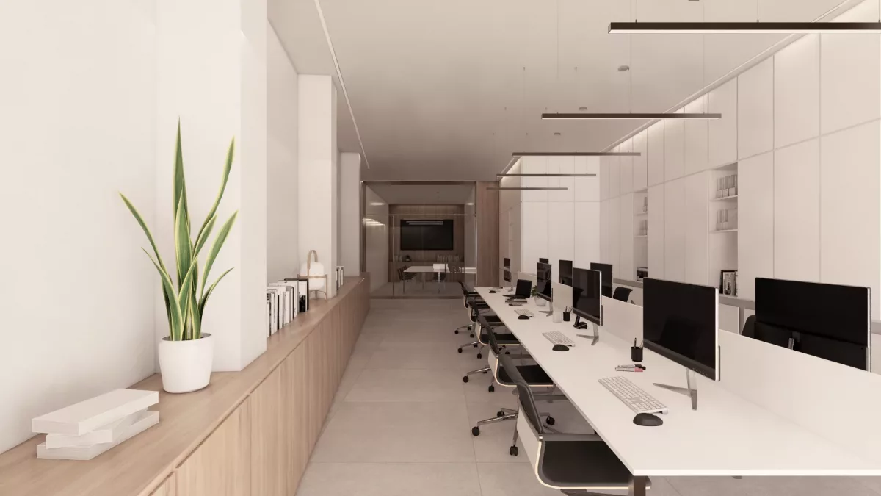
SPACTIVA OFFICES
Adaptation from commercial premises to office and connected both existing offices.
In the SPActiva Offices one of the reptes was to organize the space in a place with a complex geometry, it has been opted for the strategy of organizing the space by franges, with pengen furniture and tanks that together with the application of the material, advice transitions and sequences guidelines.
Author Gallego Arquitectura | Architect Xavier Gallego | Location Lleida | Promoter SP Activa Mutua | Installations Josep M. Delmuns | Collaborators Gemma Fornós, Aleix Llorenç, Sònia Gonzalez, Sergi Pinyol, Gerard Feliu, Michele Terlizzi| Builder Gerard Espina | Year 2023 (project) | Area 206,86 m2 |
