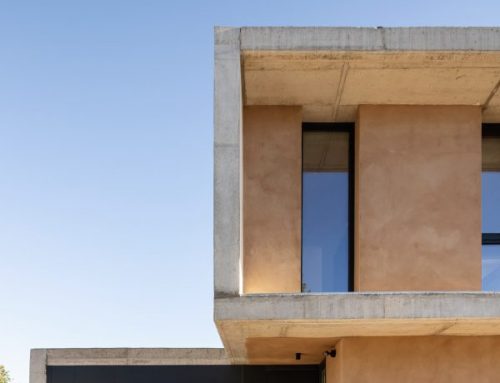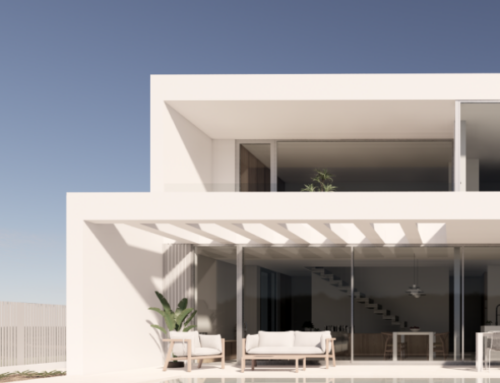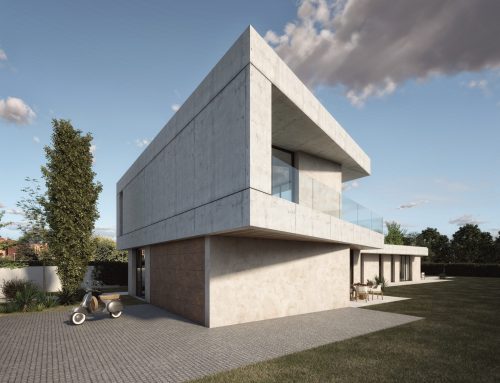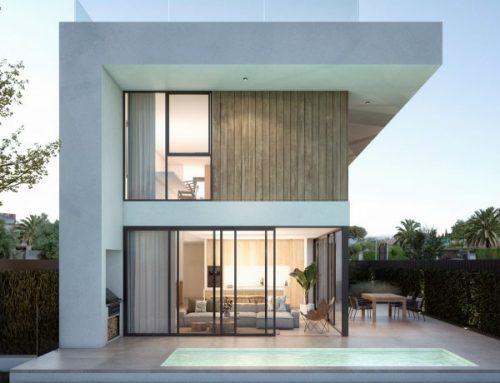
RESIDENCIALMAS CARPA
Preliminary study in an isolated residential area of Reus of 49 single-family homes of different types, seeking to optimize the fit in the plot already defined to guarantee the viability of the project. The integration of each home into the environment is prioritized, achieving a balance between privacy and community. The overall image of the complex is presented as portions of land that unfold, creating a harmonious and innovative aesthetic that meets the needs of living and provides a feeling of space and lightness.
Author Gallego Arquitectura | Architect Xavier Gallego | Situation Reus | Promoter Private | Facilities – |Collaborators Aleix Llorenç, Sònia Gonzalez, Sergi Pinyol, Michele Terlizzi, Gemma Fornós, Gerard Feliu| Constructor – | Year 2024 | Surface area 28,942 m2 | Built surface 10,215 m2 |







