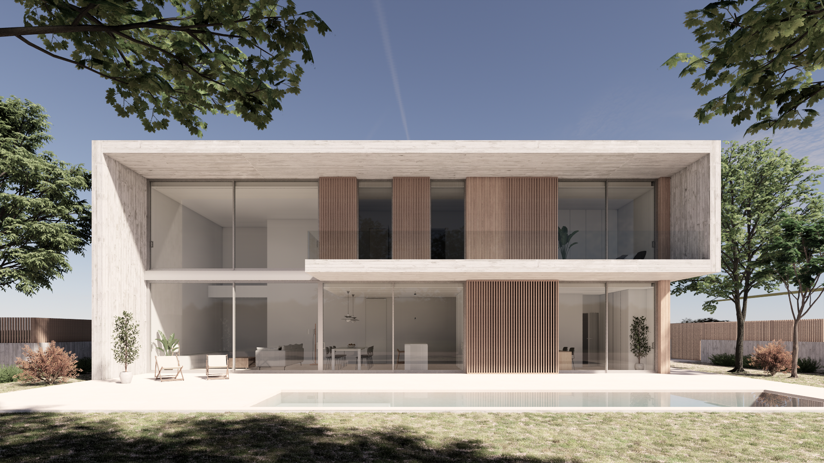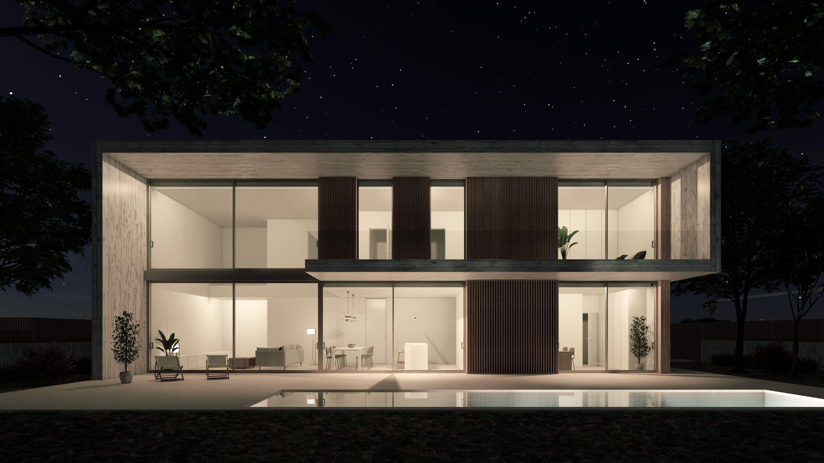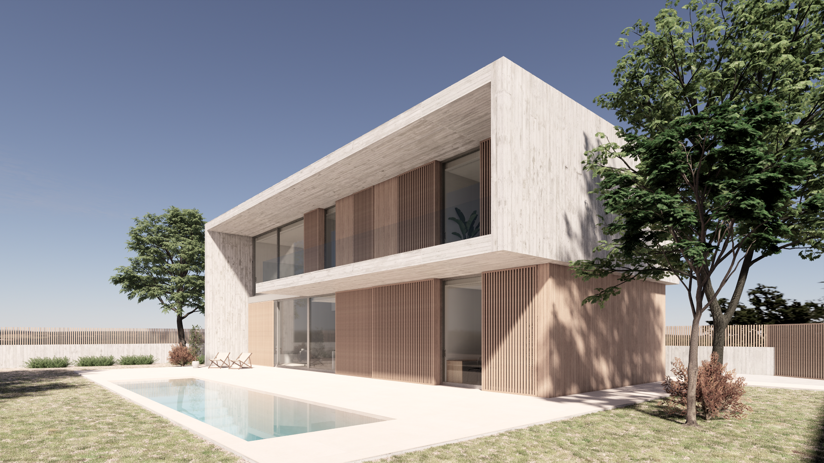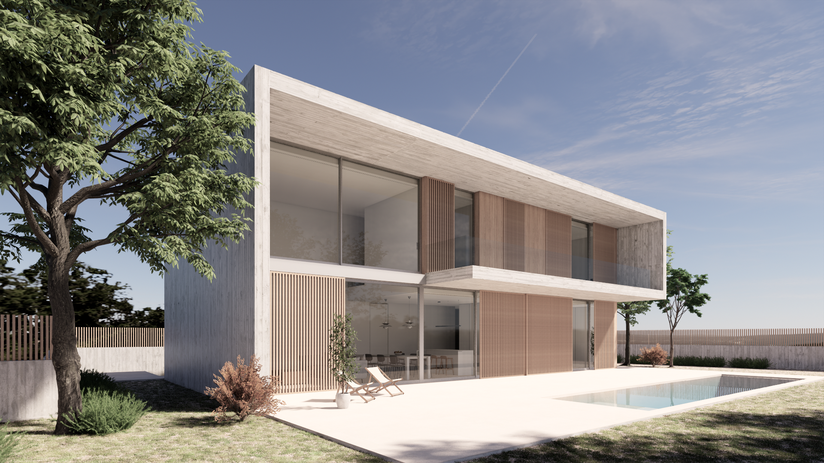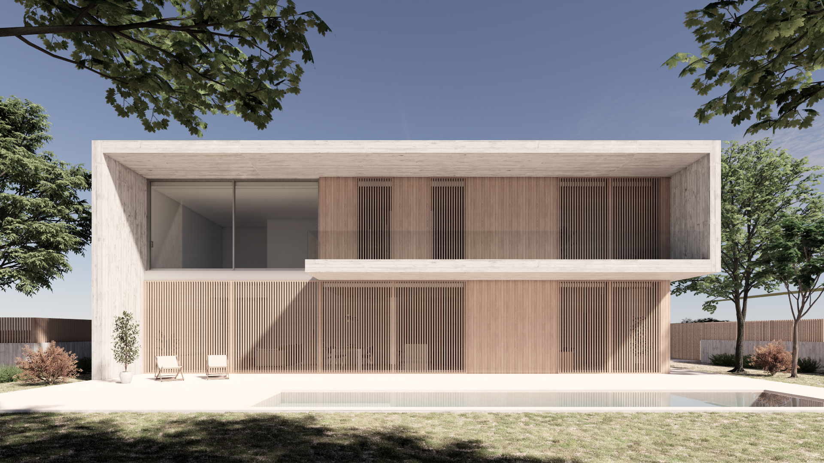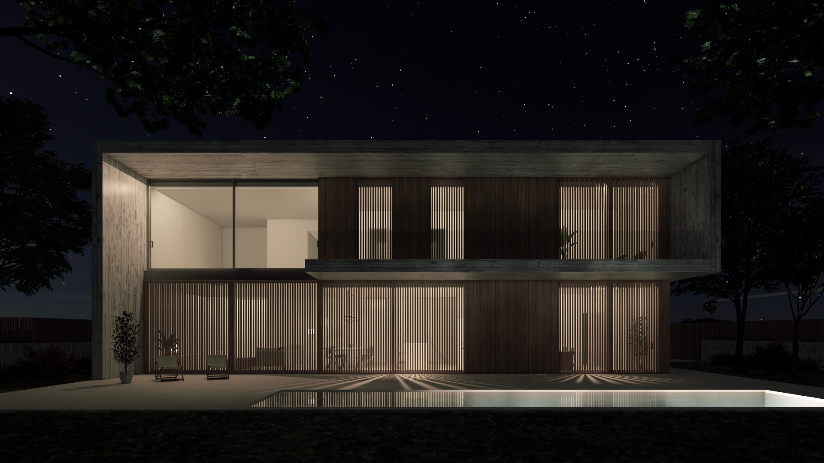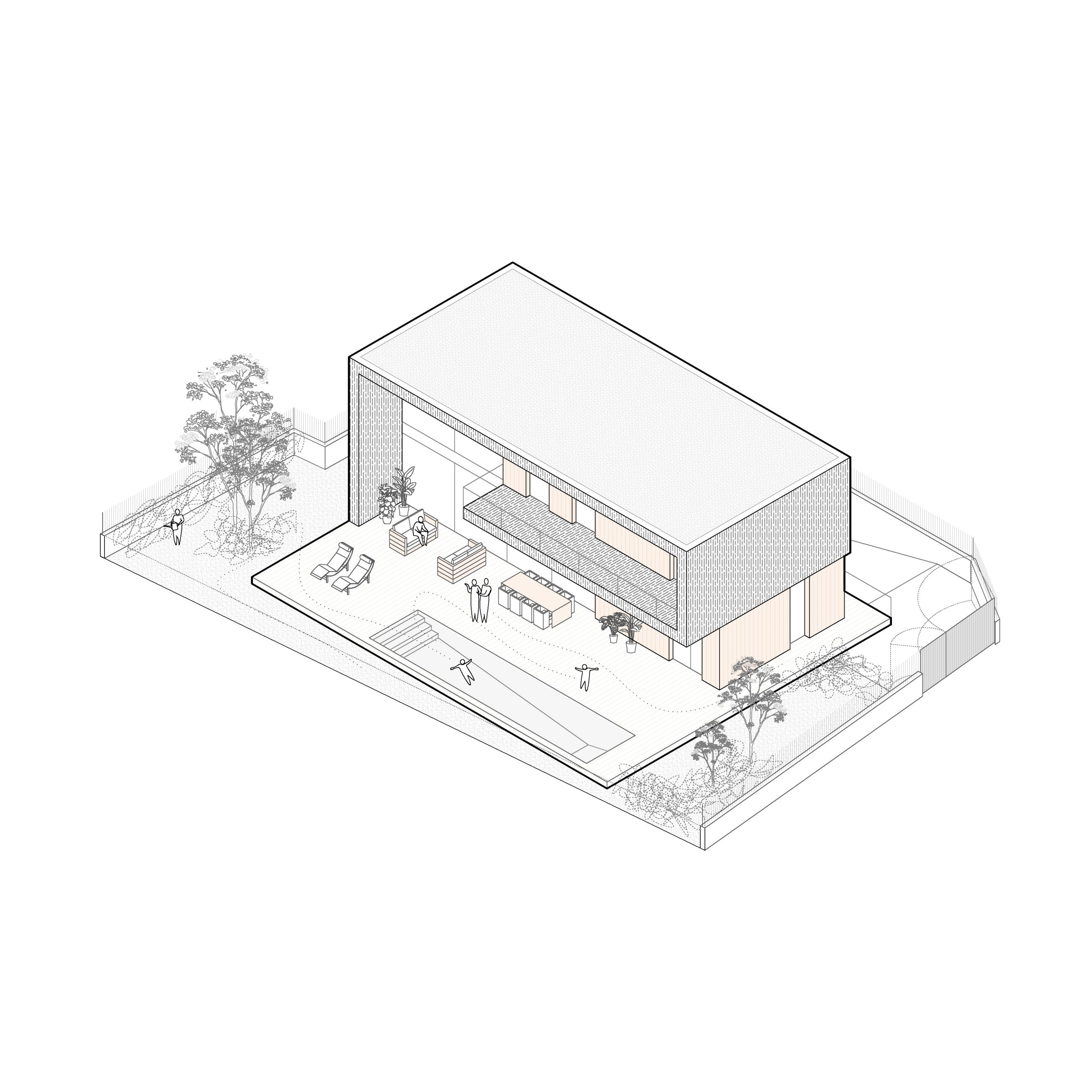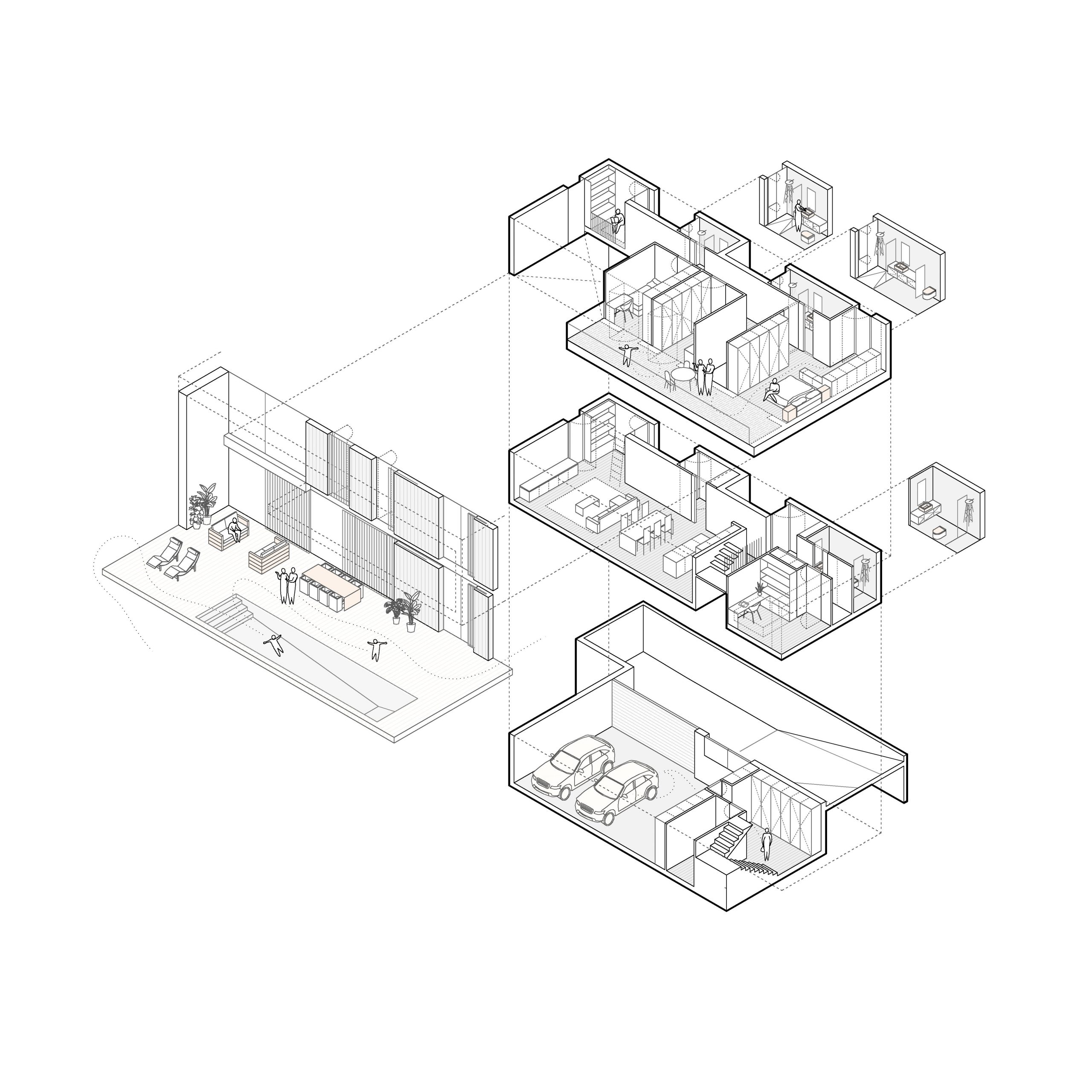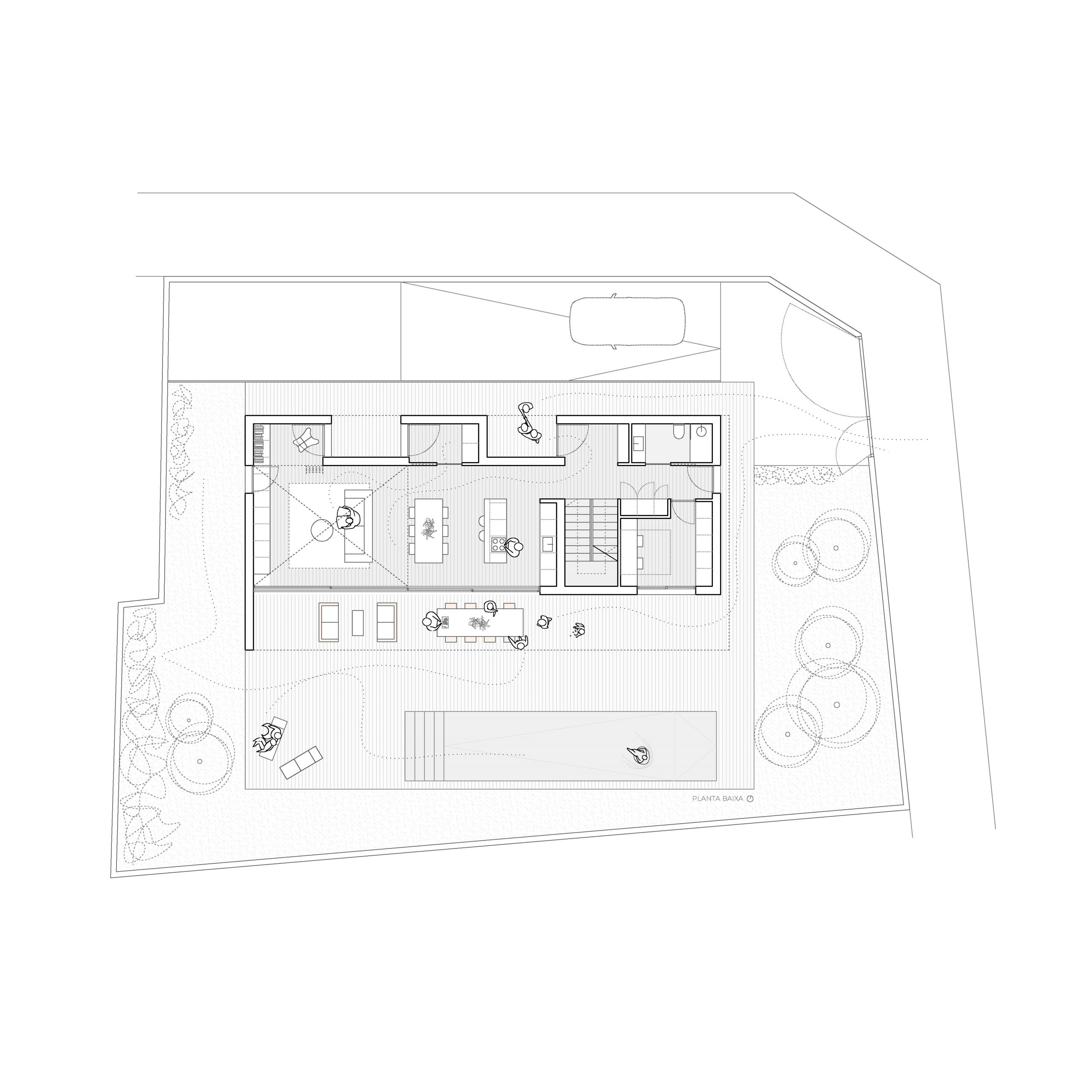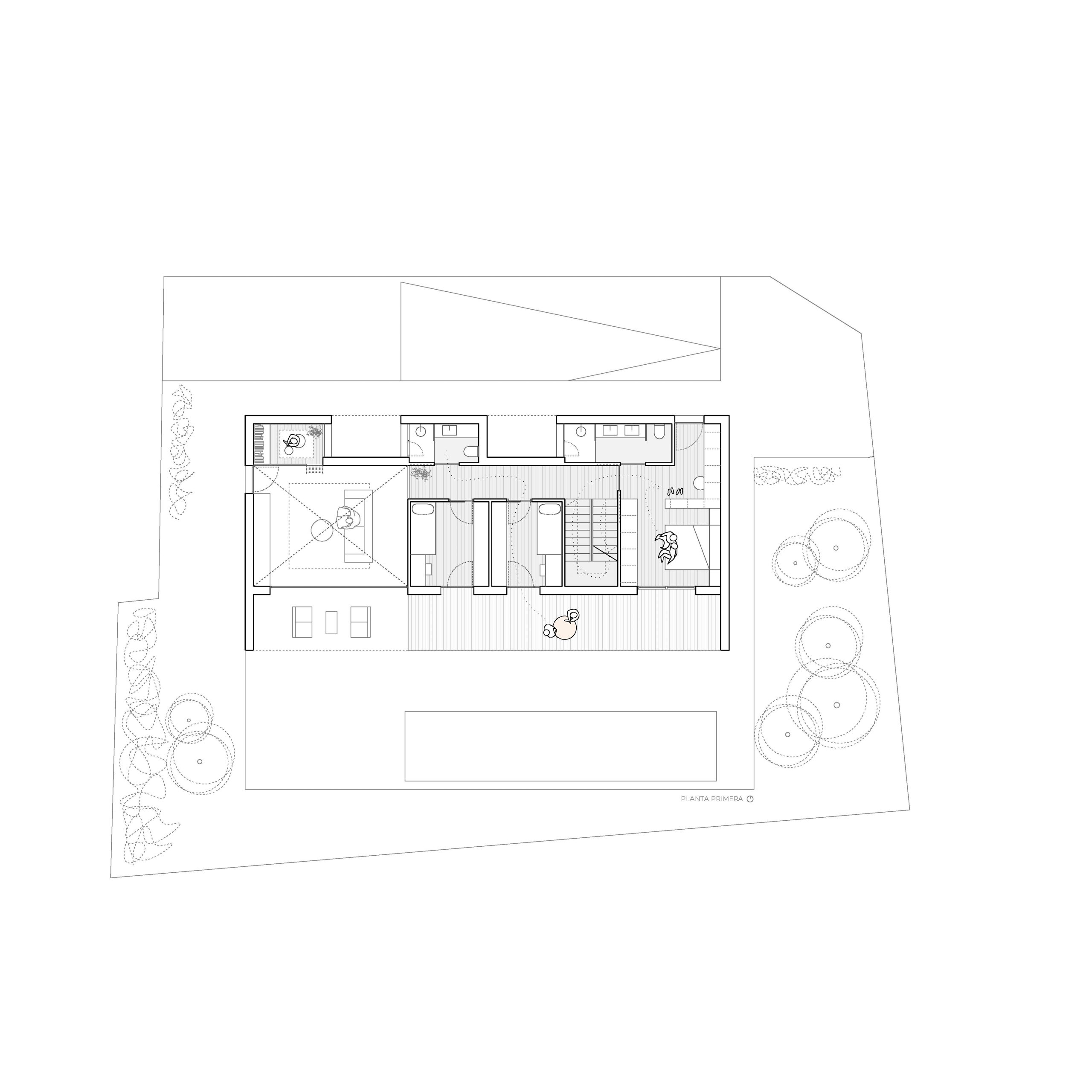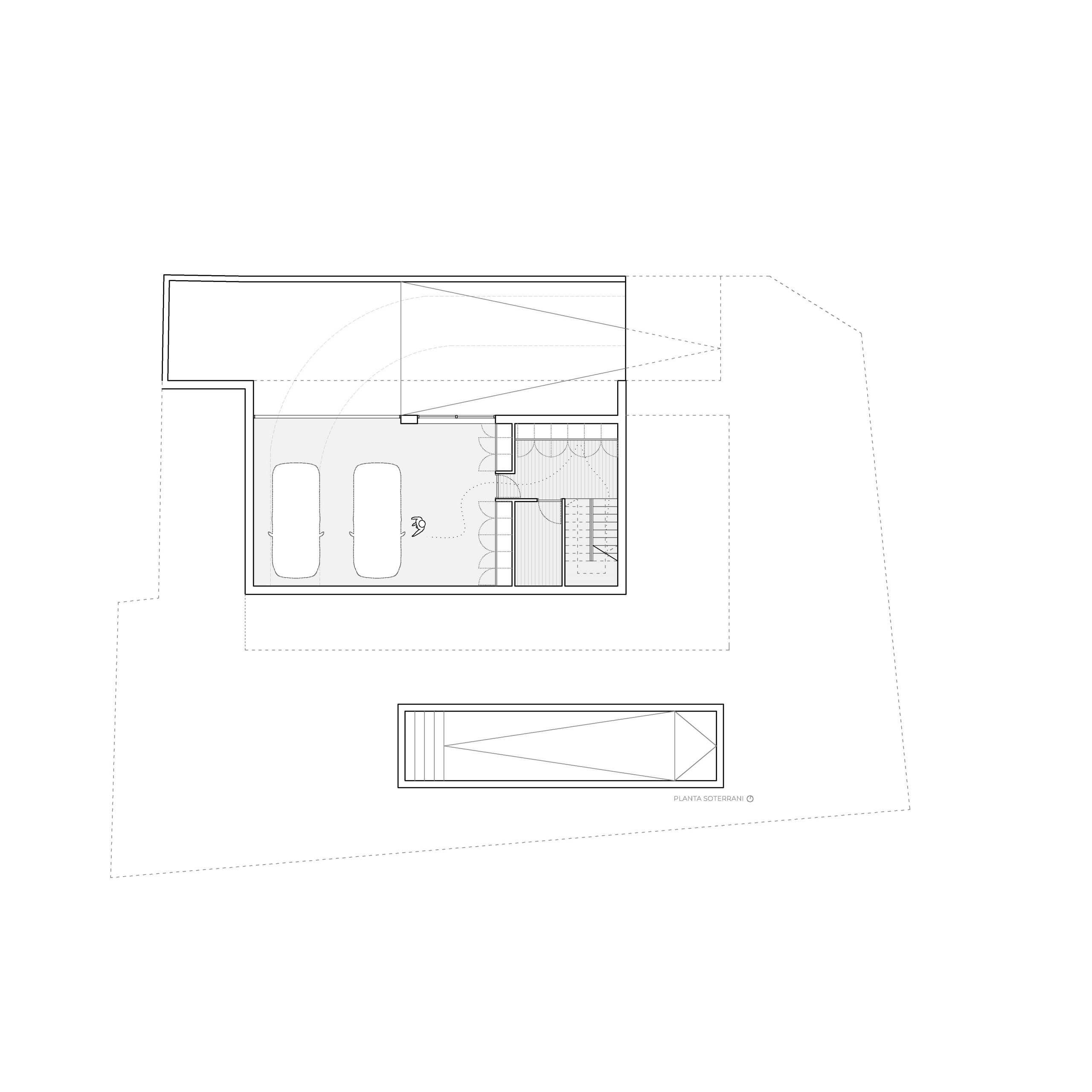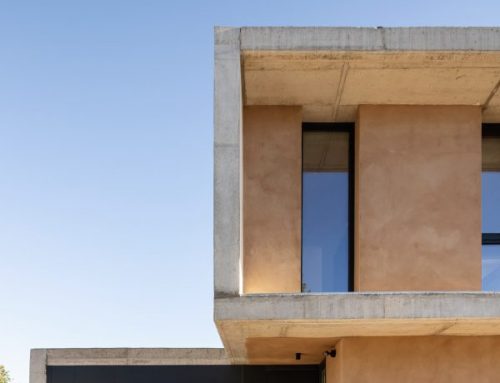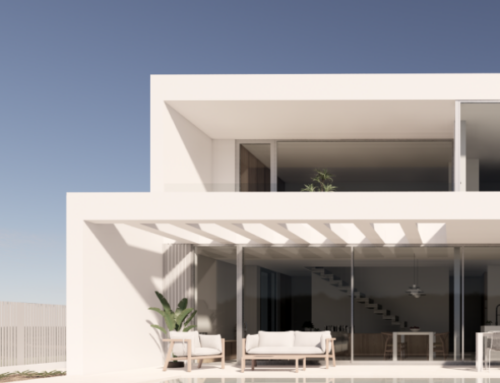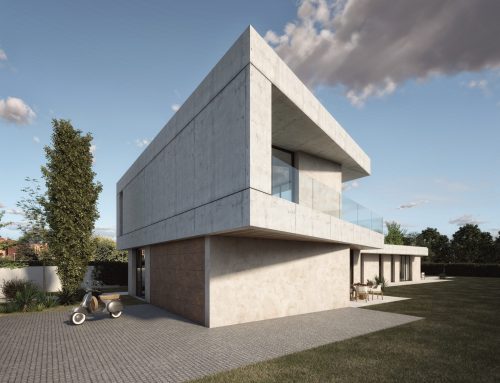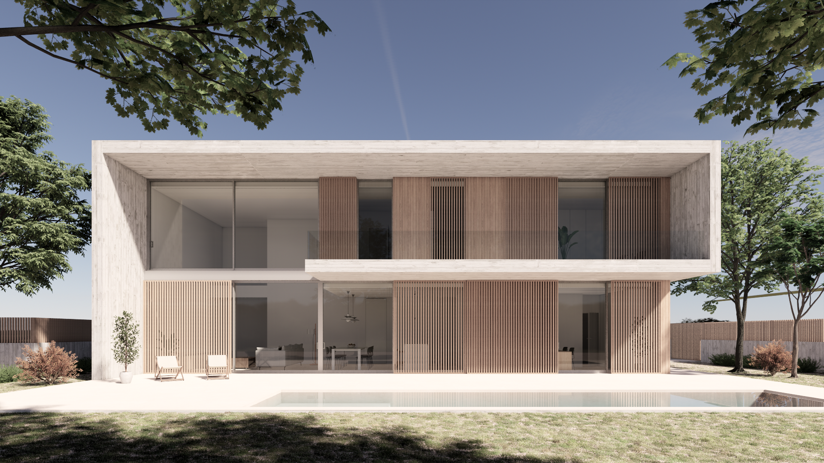
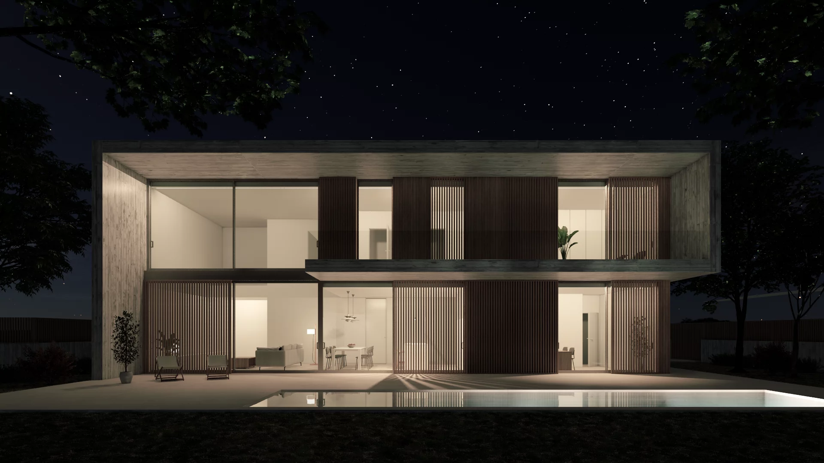
SAHOUSE | IN PROCESS
The aim of the project is to simplify the projected geometry to the minimum expression.
It was resolved by filling a concrete plane over itself, allowing the housing program to be embraced.
The use of a single material as structure and closures in the (east-west) direction, in this way allows the house to open to the south making it permeable to the space of the patio and at the same time this plan will act as a breeze- soleil, in order to alleviate the daily solar effect.
Author Gallego Arquitectura | Architect Xavier Gallego | Location Cambrils | Promoter Privat | Installations Josep M. Delmuns | Collaborators Aleix Llorenç, Sònia Gonzalez, Sergi Pinyol, Michele Terlizzi, Gemma Fornós, Gerard Feliu| Builder – | Year 2023-2023 | Area 172,83 m2 |
